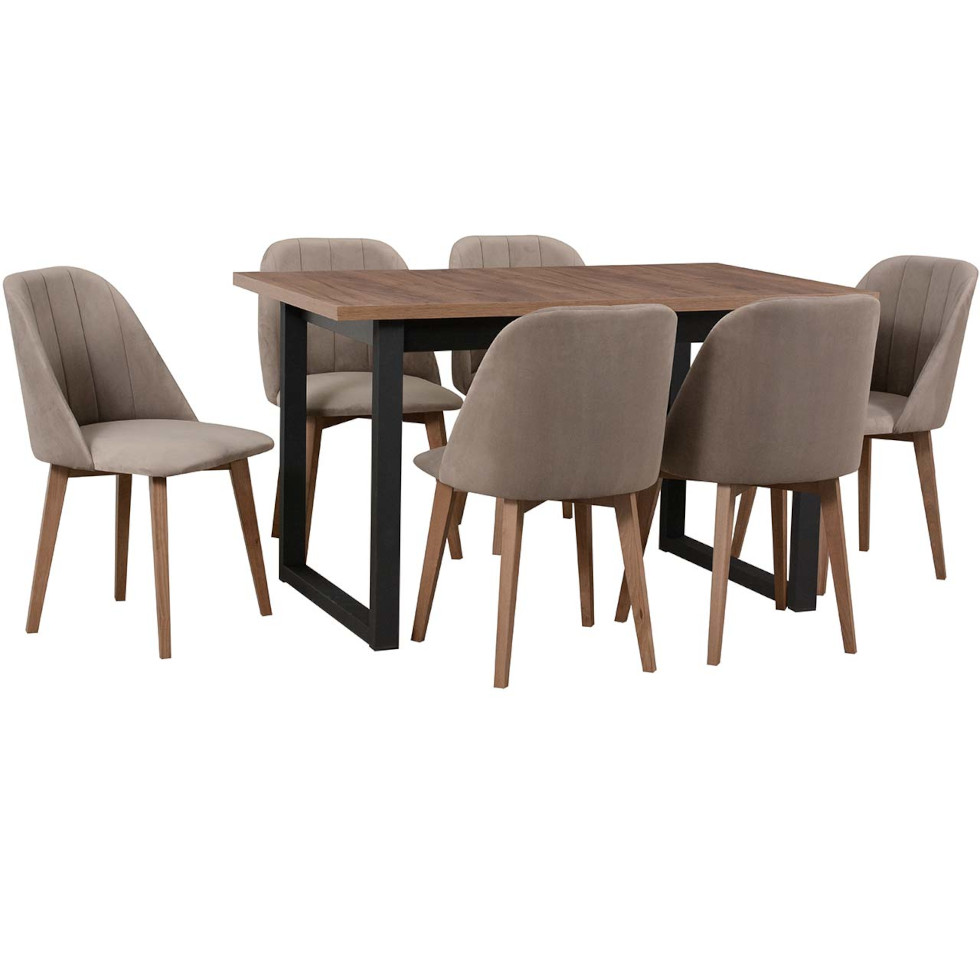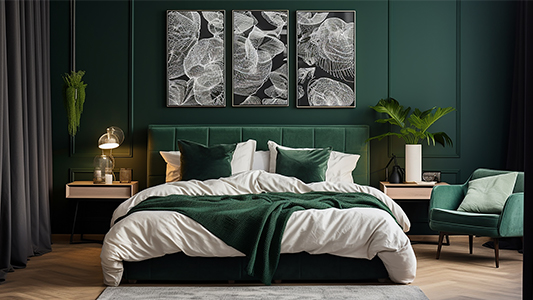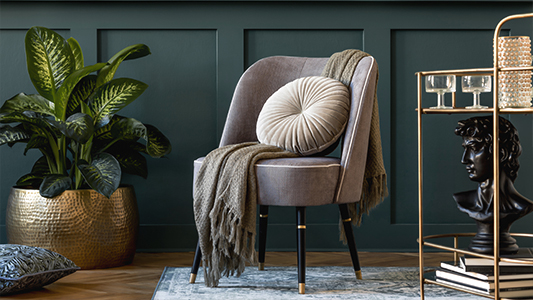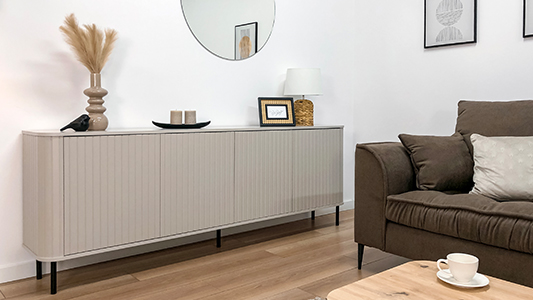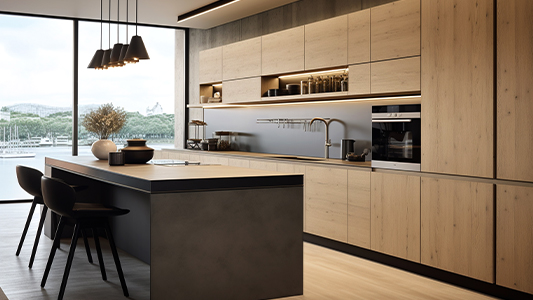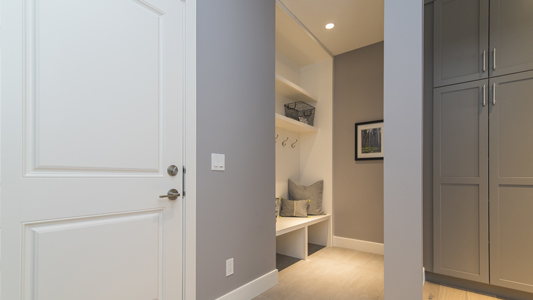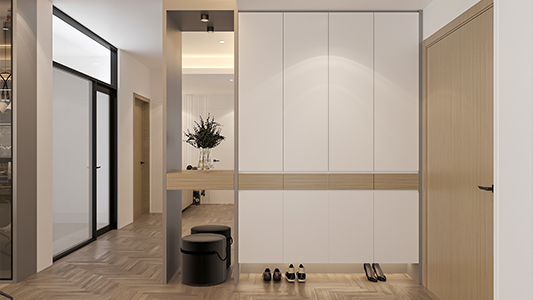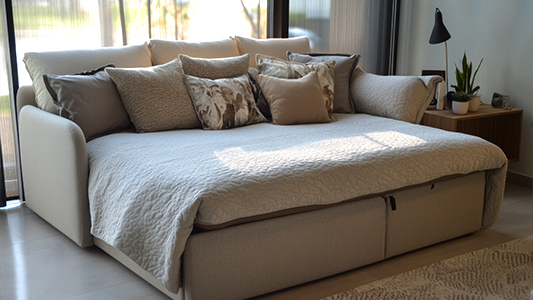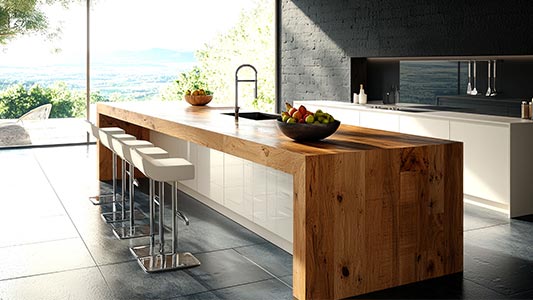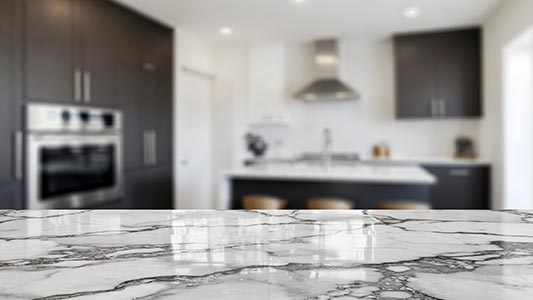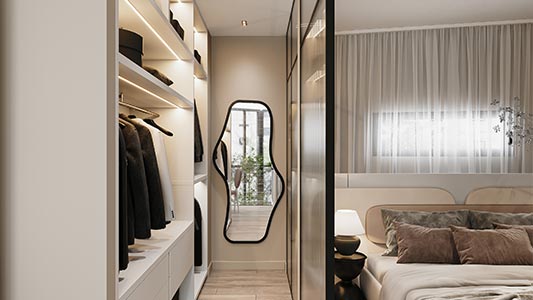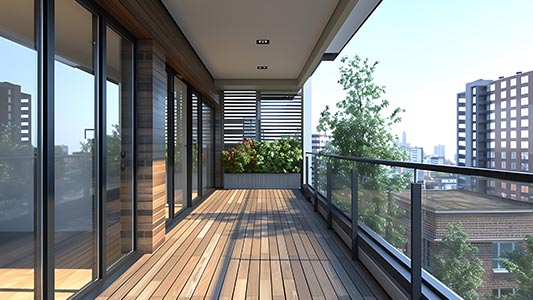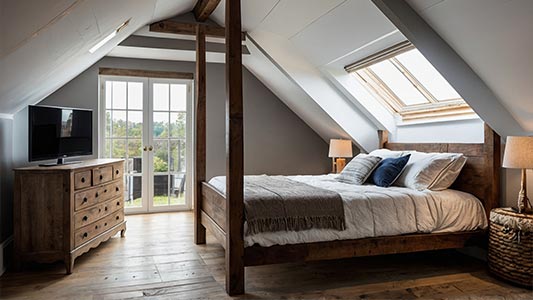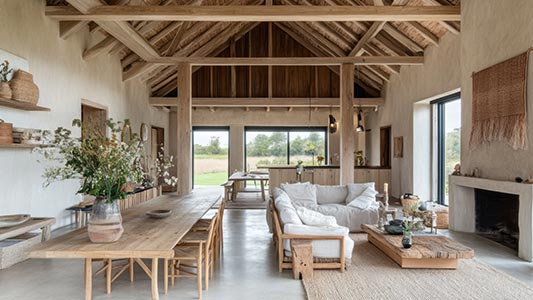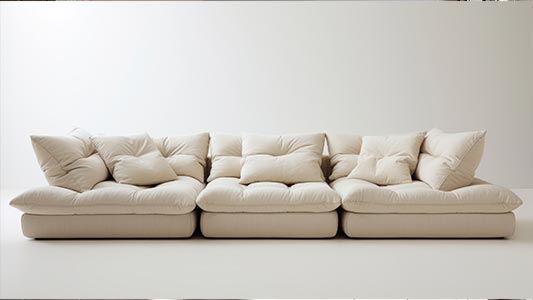How to arrange a dining room in an open living room?
An open-plan living area is a typical solution in contemporary residential construction. It offers numerous advantages: it visually enlarges the space, adds lightness, and enhances the functionality of individual areas – lounge, dining, kitchen, and office. It fosters spending time with loved ones and is also pleasing to the eye with its cohesive colors, accessories, and details. How to arrange a dining area in an open-plan living room? What furniture should you choose? We encourage you to read on!
Open interiors - why is it worth having a separate dining area?
Dividing an open space into smaller zones, in a sense, organizes it and creates a harmonious whole. It visually improves the interior's proportions and, most importantly, provides more privacy. For example, separating the TV nook from the workspace, whether with a light partition or appropriate furniture, allows the person working at the desk to concentrate better than in a completely open space. The same applies to the dining room. Beautifully decorated, it fosters communal dining, creates a relaxed atmosphere, and its entire design seems to scream "this is a time for a shared meal, a time for celebrating with family, a long-awaited time of joyful gatherings around the table."
Separating the dining room from the kitchen has another significant advantage: it allows you to hide the unsightly view of the messy kitchen countertops on which you have just prepared dishes, drinks or other snacks for guests.
Separation does not have to mean closure
One zone can be easily separated from another with an openwork shelving unit, elegant slats, a stylish plant stand, or by placing a sofa between the dining area and the lounge area. A lightweight partition is an ideal alternative to a traditional partition. Instead, you can also opt for a glass partition with sliding doors or a striking screen. All these solutions will visually separate individual areas of the apartment while ensuring optimal light flow.
Furniture arrangement - how to organize the dining space in the living room?
First and foremost, the furniture layout should be tailored to the specific needs of the interior. Arranging a living room and dining room offers a wealth of possibilities. The dining table can be placed against a wall, by a window, next to a corner sofa , or on the border between the kitchen and the living area. Below are some practical suggestions!
Dining room next to the kitchen vs. closer to the window
A major advantage of a dining area located directly next to the kitchen is the ability to efficiently serve meals and to chat with guests while bustling around the kitchen. The round DS25 table with an artisan oak top is perfect for this purpose. The white legs complement the white beech chairs. The soft seats ensure comfort, and the entire set works perfectly in a small space. Furthermore, the table is extendable, making it perfect for larger gatherings (it won't take up much space in the living area on a daily basis).
Interestingly, furniture with rounded shapes, in accordance with the ancient Chinese philosophy of feng shui, adds harmony to the interior, symbolizing unity and wholeness. A round dining table will work perfectly in an interior inspired by nature itself – Scandinavian, eco, boho, or Japandi style.
What if we locate the dining area away from the kitchenette, for example, by a window or terrace door? Then, sitting at the table, we can admire the view of the surrounding area. This will visually enlarge the dining area, illuminate it with daylight, and the adjacent terrace or balcony will become a natural extension. There will also be a bit more space for other types of dining furniture, including a chest of drawers or a display cabinet where you can store tableware or set up a minibar. Take the elegant ALVARO glass model, for example. The display cabinet features high metal legs, a milled front, and jewel-like gold-colored handles. The unit is equipped with a soft-close system and energy-efficient LED lighting.
Both the dining room in the living room at both in the window and directly next to the kitchen has its advantages, but the design should always be adapted to the specifics of the apartment and your own preferences.
Table layout and freedom of movement
When choosing a dining table for your living room, you should consider several factors: the size of the room, the number of people in the household, and the décor of the living area. It's important to be able to move freely within the space, even with the dining table extended. The table and chairs should be placed far enough away from other furnishings to avoid blocking the passageway. It's also important to remember that seats that are too close to the wall can make sitting and getting up from the table difficult.
In an open-plan living area, a dining corner arranged right next to the kitchenette, in the center of the room or by the window will work perfectly, but it is recommended not to place the table too close to the passageway leading through the terrace doors to the outside of the apartment.
Rectangular, oval, extendable tables - what works best?
In a small space, the best solution is an oval table with an extendable option. Why? Firstly, a round model in light colors looks incredibly light, thus lightening the room's décor. No one sits in a corner, it's easier to add an extra chair to such a tabletop, and what's more, this piece of furniture usually takes up less space.
A huge advantage of rectangular tables is the ability to place them against the wall when you don't need a maximum number of table settings. The DS52 table in a light walnut finish is perfect for this purpose. The black metal frame will fit perfectly into a modern, loft-style décor. The backrests of the upholstered chairs are adorned with vertical stitching. The overall look is exceptionally stylish, guarantees comfort, and aligns with the latest interior design trends.
All of the table models mentioned in this article feature extendable tops, allowing you to easily accommodate larger groups. In a very small apartment, an alternative to a dining table can be a foldable top or a functional kitchen island with stools.
Zoning space - how to optically separate the dining room?
We've already mentioned the possibility of separating the dining area from the rest of the living room with a lightweight shelving unit, a glass partition, or vertical slats, but there are also other ways to visually divide the space. One of these is to highlight the dining nook using wall color, striking wallpaper, a rug, and appropriate lighting.
Style consistency - how to combine the living room with the dining room?
Consistency is key here. An open-plan living space, combining various functional areas, should be designed cohesively, using two or three basic colors. The dining room plays a crucial role in a modern interior – it's a place for conversations, spontaneous gatherings with loved ones, and formal dinners in an intimate atmosphere. The timeless TEVORA furniture collection in light oak and Abisko ash shades will work perfectly in such a setting. The set includes an extendable table, two glass-fronted display cabinets, and a spacious chest of drawers. With these pieces, you can create a harmonious interior, including a dining nook, a TV wall, a relaxation area, or even a home library or office. It's a good idea to equip glass shelves with subtle LED lighting. This is a perfect option for an elegant apartment with soul.
Color continuity or contrast? Materials and textures that connect both zones.
According to the 60/30/10 rule, it is recommended to use three colors in the interior - a base color (60%), a complementary color (30%), and a highlighting color (10%). Beige or neutral white will work well as the main color, complemented by a stronger color. Colors (black, green, navy blue, etc.) Shiny details (decorations, handles, furniture legs) will add a touch of sophistication. You can also go for a natural look by incorporating boho elements into the design—wicker, rattan, and items made from natural materials.
Regardless of the style you choose, however, be moderate in your decor choices. Let the seats of upholstered dining chairs complement the upholstery of the living room sofa, as well as the textiles—curtains, rugs, and cushion covers. For example, a timeless dining set consists of a table with a slightly rounded top and six chairs. The entire set is made of beech wood. The soft seats complement the CROSI12 display cabinet in a congo color perfectly. This unique model features glass shelves that can be equipped with spotlights.
Lighting - the key to the atmosphere
Enhance your living room décor with carefully planned lighting. The dining area in the living room requires appropriate lighting. Ensure maximum access to natural light. You can use a wall sconce or a ceiling lamp suspended low above the countertop. This will visually highlight the dining area and create a cozy atmosphere.
Accessories that create the dining room atmosphere
An open-plan space—dining room, living room, and kitchen—requires elegant accents in the form of matching accessories. This could be a striking chandelier, a porcelain coffee set on a glass display shelf, a stylish table runner, a candelabra, or a patterned rug. Don't forget about green potted plants, which will complement any décor. Soft textiles will also add a cozy feel—chair upholstery, decorative pillows, velvet curtains, or a pouffe covered in a soft bouclé fabric.
Characterful chairs and paintings - subtle dining room decoration as an extension of the living room
A striking solution is to arrange chairs at the dining table that vary in color, shape, and material. Hang a painting on the wall that matches the décor, an eye-catching monochromatic print, or create a family photo gallery.
An extendable table for the living room, a designer chair, or perhaps a spacious chest of drawers for storage? You'll find a huge selection of dining room furniture at Furnitop.co.uk. We invite you to shop!



