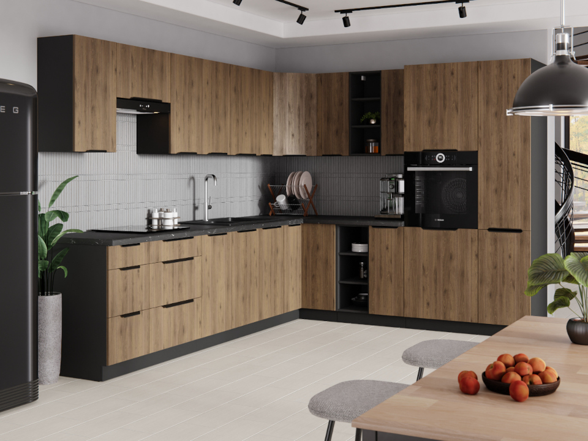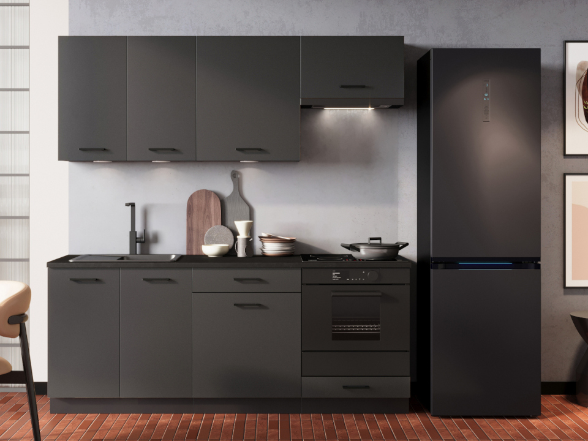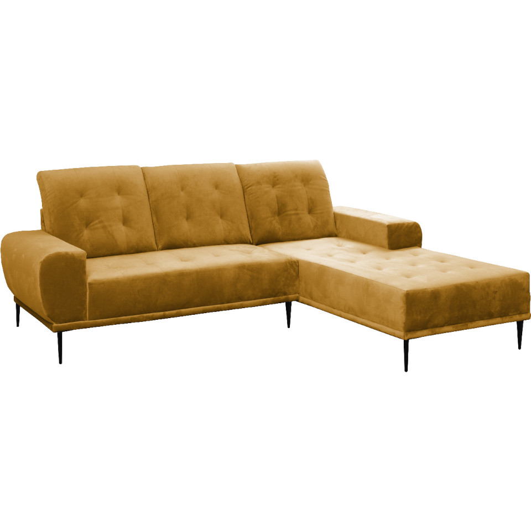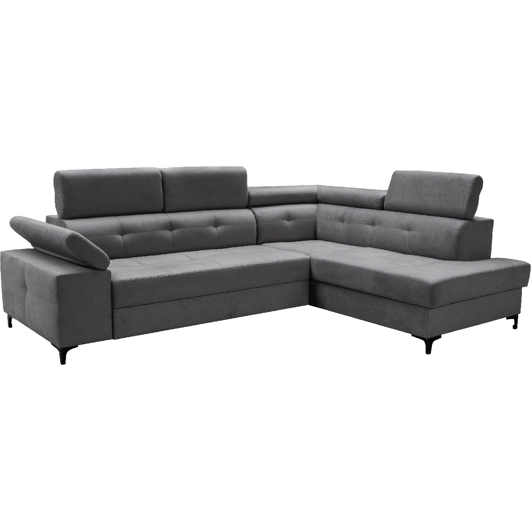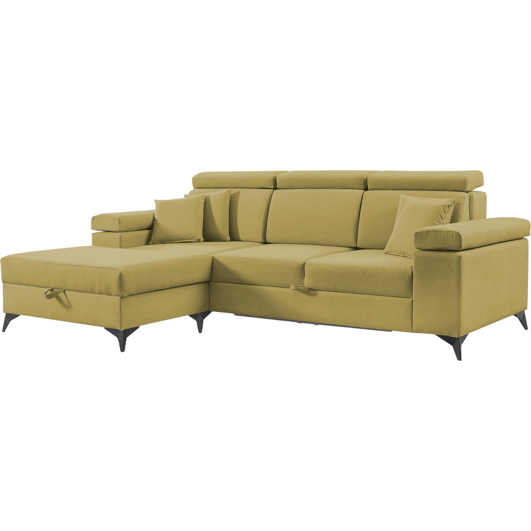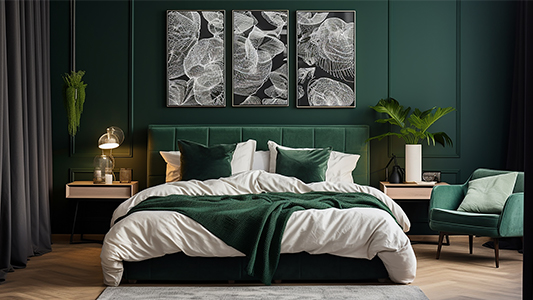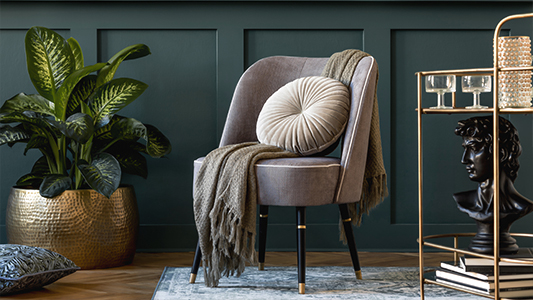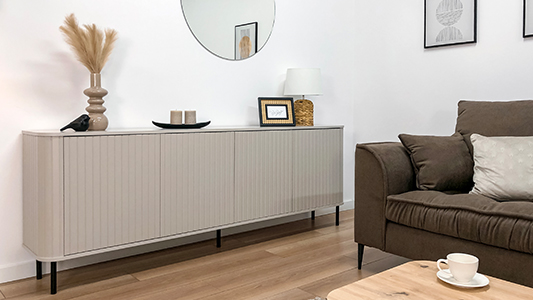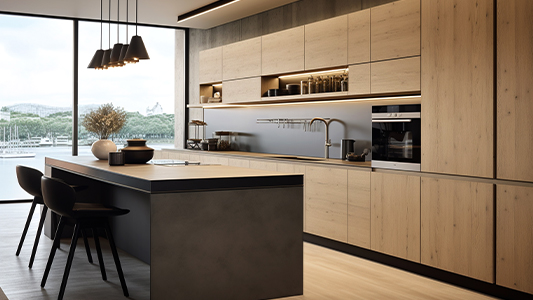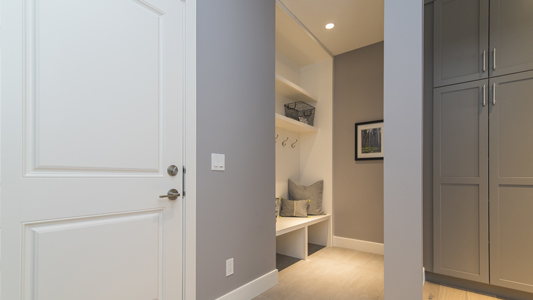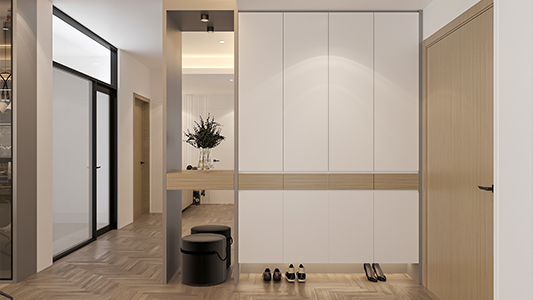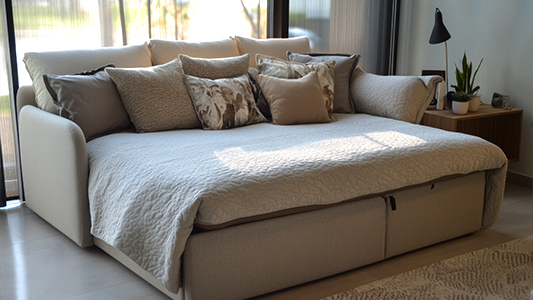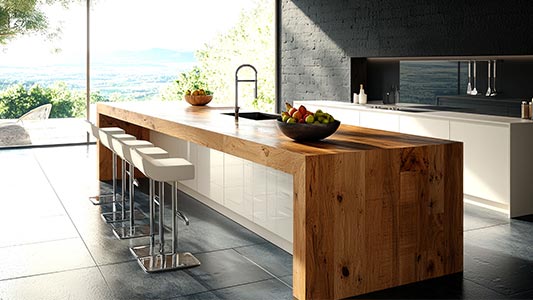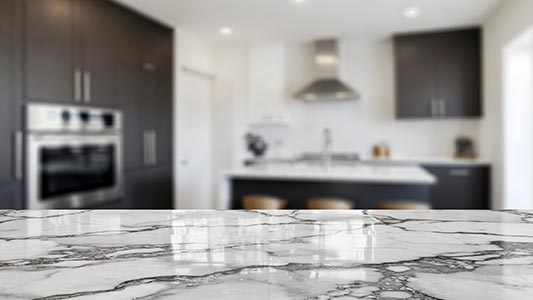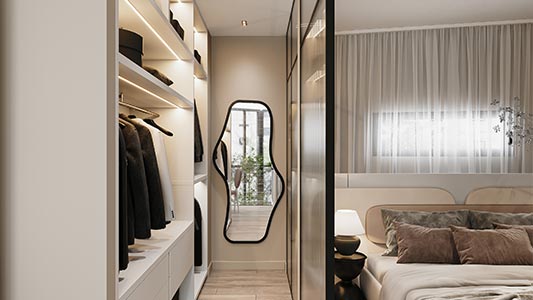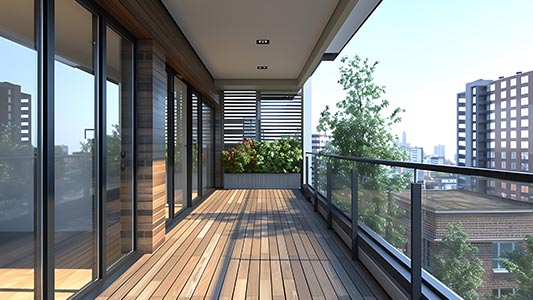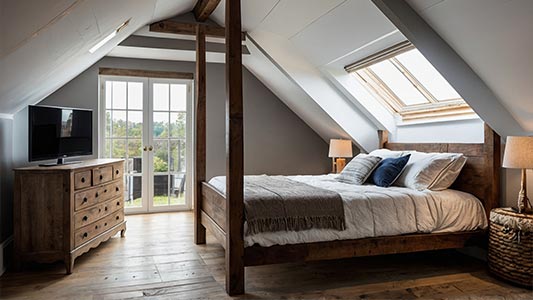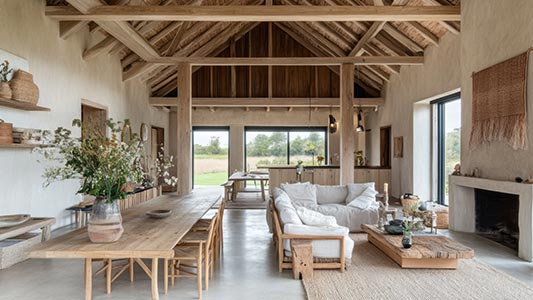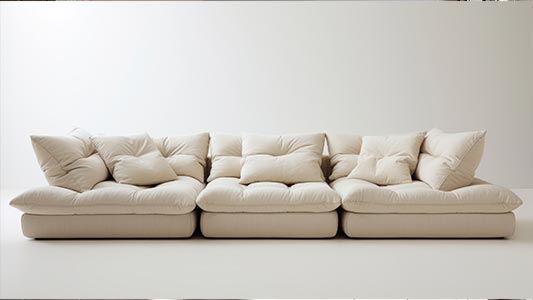What furniture and solutions will work best in a one-wall kitchen connected to the living room?
A small kitchen open to the living room is a design challenge that you can easily overcome with optimally matched furniture and appliances. In this article, we present several ideas for a functional single-wall kitchenette. We encourage you to read on!
What is a one-wall kitchen and when is it worth choosing one?
A single-wall kitchen is a popular solution in modern homes. By reducing partition walls to a minimum, even very small spaces become more spacious, brighter, and significantly more practical. This type of kitchen design—depending on the apartment's specifics—will also work well in older buildings, giving the interior a more modern feel.
The perfect option for studios, small apartments and modern studio apartments.
Single-row kitchen units are a concept designed for small-scale spaces with limited space. The kitchen becomes an extension of the living room, much like a terrace or balcony. The entire space creates an open-plan living area with a separate lounge area, dining area, kitchenette, and sometimes even a bookcase or workspace. The absence of solid partition walls maximizes access to daylight.
Optionally, you could consider using a light partition between individual functional areas (for example, in the form of an openwork shelf or decorative slats), but this isn't necessary. Arranging furniture to symbolically separate the lounge area from the kitchen, or the dining area from the home office, will also work well. A kitchenette, however, should be a cohesive complement to the interior design.
Minimalist form, but great arrangement challenges
At first glance, arranging a single-row kitchen doesn't seem overly complicated. Nothing could be further from the truth. Paradoxically, the smaller the space allocated for kitchen units, the more difficult it is to choose fully functional furniture. One wall requires space for storage cabinets , a refrigerator, hob, oven, sink, and dishwasher. The worktop, where we prepare meals, also plays a key role. How can you arrange a kitchen in a line along a single wall?
Above all, opt for minimalist furniture equipped with clever solutions such as storage compartments, discreet cabinets, spacious drawers, a cargo basket, etc. Carefully integrated appliances will save space and maximize the potential of the interior, including alcoves and sloped ceilings. In small spaces, minimalist, ceiling-level built-ins are ideal, offering even more storage space.
How to plan an ergonomic layout in one line?
Take the practical and incredibly stylish SILVIA kitchen, which combines black cabinets with okapi walnut fronts. It's an ideal option for a modern studio apartment or a small apartment in a block. You can choose a ready-made set of elements or assemble your own. The first option offers considerable convenience. You can easily adapt individual modules to existing installations, including plumbing and sewer connections. The set includes base and wall cabinets, a sink cabinet, an induction cooktop, and an elegant display cabinet, which is ideally equipped with LED lighting. Accessories such as a single- or double-bowl sink, countertops in various colors, and furniture lighting are also available at Furnitop.co.uk.
The principle of the working triangle in a linear version: refrigerator - sink - hob
The most important rule that should guide anyone designing a kitchen is maintaining the so-called work triangle. This involves positioning the refrigerator, sink, and hob to ensure optimal cooking conditions. These elements should be as close together as possible, with a worktop in between. This layout is easily achieved with a kitchen island or L-shaped units. However, a linear kitchen along the wall can be just as ergonomic. The SILVIA model will complement the black appliances you choose to incorporate. This collection will appeal to those seeking modern arrangements with a minimalist touch. It creates an elegant whole, reflecting loft, Scandinavian, and urban jungle aesthetics.
Functional sequence - what follows what and why
Arranging key kitchen equipment along the refrigerator, sink, and cooktop lines significantly simplifies everyday kitchen use. We take out food from the refrigerator and pre-treat it before cooking. We rinse vegetables or meat under running water, then chop it on the countertop, then place it in a pan or pot and place it on the cooktop. Ideally, a spice and cutlery drawer should be located directly next to the cooktop. This allows us to season and savor the food efficiently—in short, streamline the meal preparation process.
Built-in furniture - how to choose cabinets that won't overwhelm the living room?
Kitchen and living room furniture plays a complementary role, meaning it should harmonize with the décor of the lounge area. A minimalist design works best here, providing a backdrop for the rest of the furnishings. For example, the graphite ELLEN kitchen includes base and wall cabinets, hob and oven modules, a dishwasher front, a kitchen column, and many other elements that will help you create your dream kitchen open to the living room. Dark matte fronts, elegant countertops, and designer appliances will embellish the apartment. The exclusive APOLLO corner sofa in a contrasting Tiffany8 color will complete the look. It features striking quilting and, with the addition of a pouffe from the same collection, becomes a sleeping function.
Tall cabinets along one wall or discreet push-to-open cabinets
To create more space for storing dishes, kitchen accessories, and food, it's worth opting for tall cabinets with a minimalist design. Overhead cabinets can hold a lot of items, which is especially important in a limited space. If the kitchen in the kitchenette is too small and lacks closed shelves for small items, you can purchase additional cabinets placed outside the building's line of construction but in harmony with the rest of the décor. You can create such a space, for example, in the dining nook. A chest of drawers, display cabinet, or wall cabinet located right next to the table is very convenient. You can organize serving dishes, have cutlery, table decorations, and wine glasses within easy reach, while also freeing up the kitchen space.
Transition zone - how to subtly separate the kitchen from the living room?
There are several proven ways to symbolically separate the kitchen from the living room:
- optical separation of both zones using different but matching colors on the wall or floor;
- placing an openwork shelf on the border between the kitchen and living areas; such a piece of furniture looks very light, does not block access to daylight and serves a decorative function;
- arranging a dining area between the kitchenette and the living room; an elegant table and chairs will unite the living area, ensuring comfortable use of the interior;
- placing a corner sofa or sofa with its back to the kitchen and its front to a media wall displaying electronics; for example, the comfortable BERGOMUM corner sofa, equipped with bedding containers and movable headrests (when unfolded, it offers a comfortable sleeping surface);
- Depending on the specifics of the apartment, you can also opt for a light partition in the form of vertical slats, a decorative screen or large glazing with the option of covering it when necessary.
Multifunctional furniture in the one-wall kitchen - 3 in 1 is standard
Kitchen furniture for small apartments often serves several functions simultaneously. Examples include column-type modules that incorporate an oven, microwave, as well as cubbies and storage shelves. Another option is hanging cabinets with glass fronts, which not only organize but also display valuable tableware or coffee sets. Also noteworthy are modules with cargo baskets. With a single pull, you can access the entire contents of the shelves.
When designing a kitchen, it's worth investing in accessories that facilitate storage. These include racks for plates and lids, suspended or free-standing shelves that can be placed over built-in cabinets, rotating organizers, and LED lights that illuminate the interior of the unit.
How to ensure stylistic consistency between the kitchen and living room?
A small kitchen in the living room requires careful consideration. Each design element should harmonize with the rest of the décor. Ideally, the kitchen and living room furniture should have similar finishes, shapes, and forms. They don't have to be identical in color, but they should complement each other for aesthetic consistency.
Choose accessories carefully. It's easy to overload a small space, and we don't want that. Pay attention to the smallest details, such as dispensers for dish soap, tea towels, and the appearance of flower pots. The fewer patterns, colors, and shapes, the better. Try to store as many items as possible behind cabinet fronts. Cluttered countertops and open shelves filled to the brim with knick-knacks can create an overwhelming effect.
Opt for neutral colors for walls, furniture, and floors. Timeless beiges, whites, grays, blacks, and shades of wood work well. If you want to add character to your design, opt for contrasting combinations: white with black accents, fashionable cashmere complemented by gold accents, and light grays broken up with anthracite elements.
Furniture from one collection or with a similar finish (e.g. matte black, natural wood, glossy white)
A small kitchen without an island connected to the living room will appear larger if you limit accessories and patterns in textiles, wallpaper, and carpet. Light-colored furniture with a glossy finish will visually brighten and enlarge the room. Matte black will add depth to the design, while warm shades of oak or beech will create a cozy atmosphere. Each of the above combinations will work beautifully with wood, wicker, rattan, linen, and other natural materials.
If you appreciate unique designs with a modern touch, you can boldly incorporate a bold color accent into your interior, such as a single chest of drawers, a lounge chair, or a corner sofa in a contrasting shade. One of our store's offerings is the BRICK MINI corner sofa with a sleeping function, bedding storage, and adjustable headrests.
