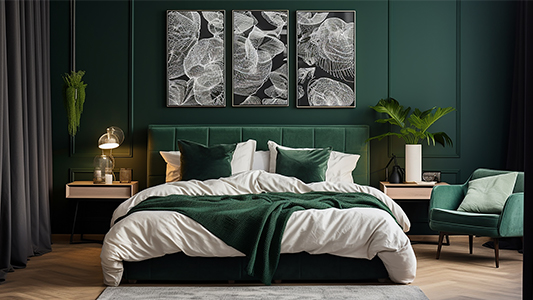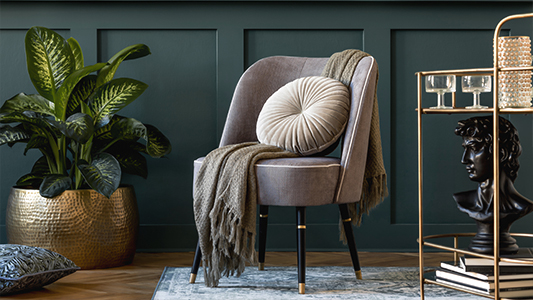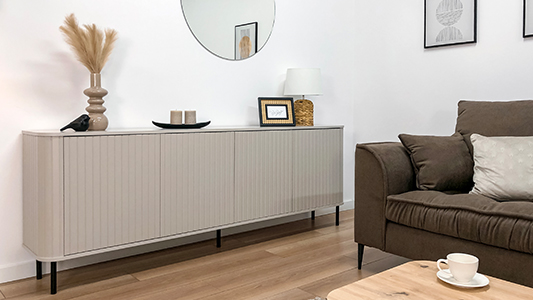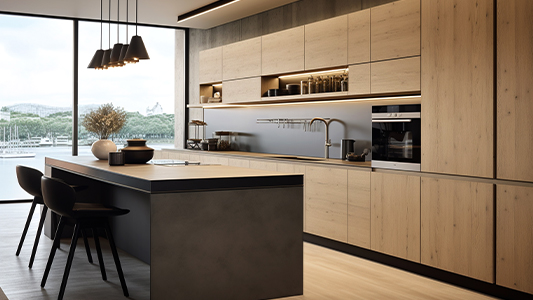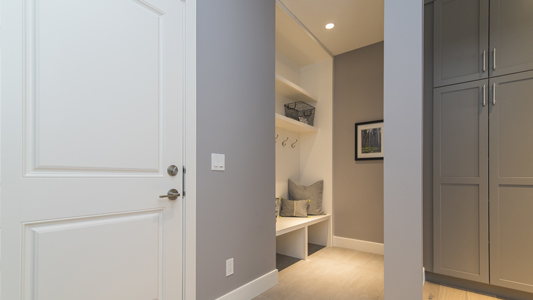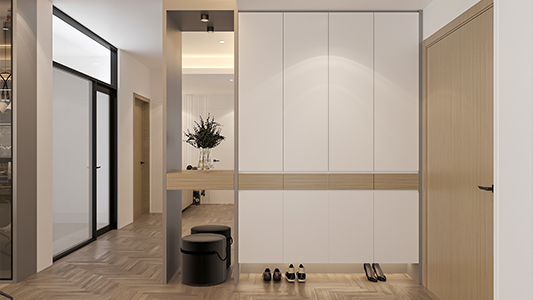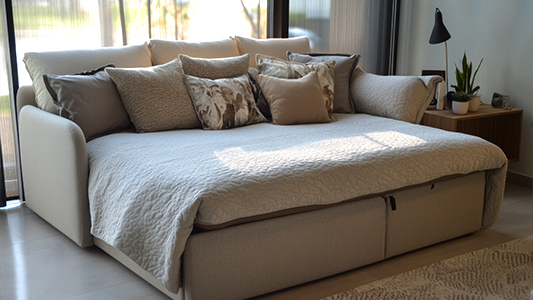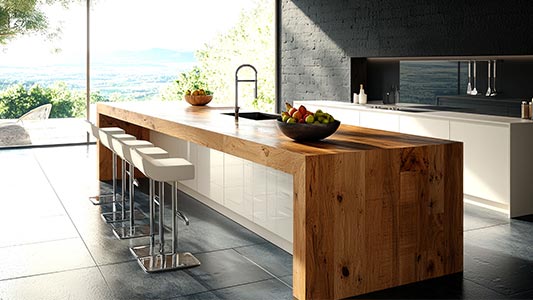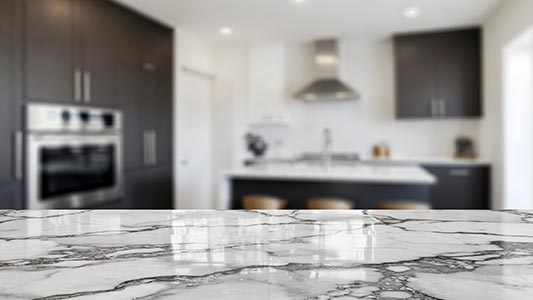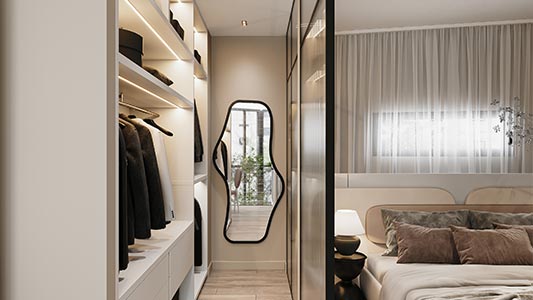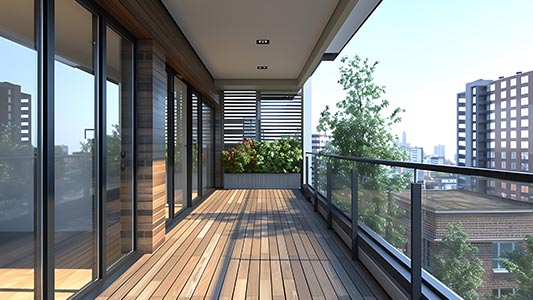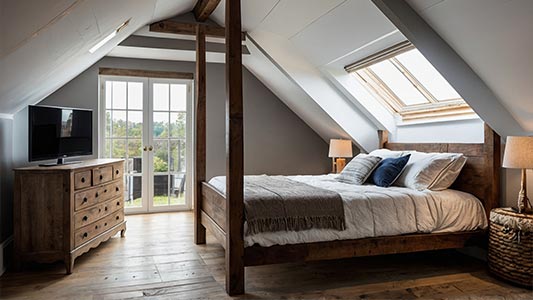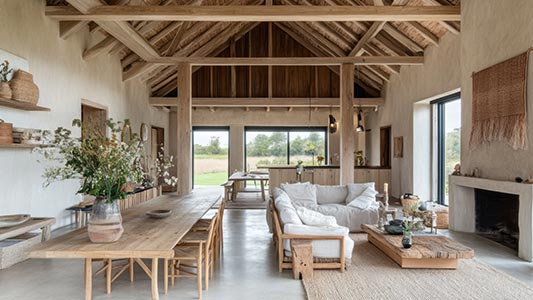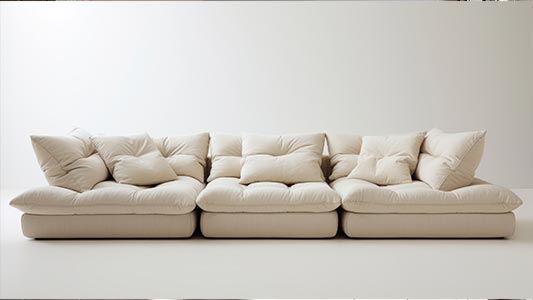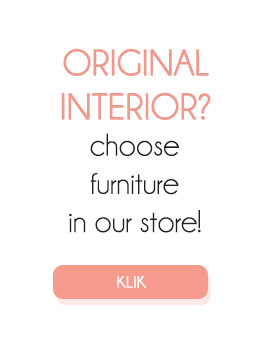How to create a functional kitchen that meets your needs?
A practical and elegant kitchen is a place you can't live without. This is where we prepare meals, store food, and go on exciting culinary journeys. We should feel comfortable in the kitchen space. In this article, we'll tell you how to design your dream kitchen without spending a fortune on equipment. So get to work!
Creating a functional kitchen - an investment for years to come
While we can change the decor of a living room or bedroom without spending a lot of time and money, a kitchen once designed usually serves us for many years. Of course, you can easily improve its appearance by introducing new accessories, wall colors and household appliances, but usually the arrangement of cabinets and countertops remains almost identical for a long time. Unless there is a justified need, we usually do not change the position of the sink or appliances such as a dishwasher, due to the water and sewage installation. However, we can get new hanging and standing cabinets , as well as countertops or fittings.
Planning and design
Whether you are designing your kitchen from scratch for the first time or you want to transform an existing interior, carefully plan the arrangement of all the elements of the arrangement. Then, look for furniture and interior solutions that will meet your expectations, will be compatible with the specifics of the room and will use its potential.
Measure the space carefully and determine your needs
Do you love cooking? Do you often experiment in the kitchen and therefore need a lot of space to store food products? Provide yourself with a larger countertop and more cabinets. Do you prepare culinary works of art, including richly decorated cakes and sweet pastries? Ensure optimal lighting of the workspace. Let the new kitchen be a reflection of your needs. Equip it with amenities that will make cooking a pleasure. Already at the planning stage, eliminate those aspects that could become problematic during everyday use of the room (including cabinet and drawer fronts knocking against each other when opening, a refrigerator placed far from the countertop, lack of space for handy accessories).
Select layout
The layout of the kitchen will depend primarily on the specifics of the interior. Currently, kitchenettes open to the living room are popular, which creates even more arrangement possibilities. The final appearance of the interior depends on you. Carefully consider every aspect of the space.
How to draw a kitchen design? The key is to include existing or planned installations, without which nothing can be done. We are talking about water and sewage systems, electricity, gas. Include windows, doors, any recesses and slopes. You can draw the kitchen on a piece of paper, in a dedicated program or use the help of an architect. The most important thing is that the interior meets the needs of the household.
There are 4 most frequently chosen kitchen layouts:
Linear: elements along one wall
This layout will work perfectly in a small apartment or studio with an open living area. The kitchen unit "runs" along one wall, which contains all the necessary household appliances, standing and hanging cabinets, as well as a worktop. The kitchenette perfectly matches the decor of the relaxation corner and dining room, creating one harmonious whole.
In such a project, the TONI kitchen furniture collection, available in several color variants, will work great. You will find a sink cabinet, a module for building in an oven and a small refrigerator, a cargo column, as well as hanging cabinets and a module with a pull-out drawer for cutlery or other accessories. Of course, you can adjust the configuration of individual elements from the set yourself. The whole thing is made of a good laminated furniture board and will last for a long time.
The linear arrangement of furniture optically opens the space, adds lightness to it, however (due to due to the limited space of the room) offers a small worktop, which may be problematic for some people. But all is not lost! In such a case, a dining table placed next to the kitchenette can serve as an additional worktop.
L-shaped: for smaller kitchens for a comfortable workspace
A functional L-shaped kitchen means more storage space and a larger countertop. It can also be used in a small apartment. It will allow you to optimally use the corner of the room. An example of this is ADELINE furniture, including spacious corner cabinets with deep shelves. L-shaped furniture is an ergonomic solution for most homes. You can easily create a so-called work triangle here (described below) and easily fit all kitchen elements.
U-shaped: for large storage and work space
This arrangement will work well in a large apartment or house, offering plenty of storage space, a large countertop, and numerous amenities that increase the comfort of using the interior. You can build up the wall with the window with furniture, taking full advantage of the potential of such a solution. You can place a sink below the windowsill (if the installation allows it), remembering about a tap with a flexible spout.
You can arrange an elegant U-shaped kitchen, among others, with the help of the STILL collection, which could not be missed corner cabinets, posts for built-in household appliances, as well as open shelves, cabinets with drawers, glass display cabinets and many other elements in various sizes. Thanks to modules of various dimensions, you can easily complete a set perfectly suited to a specific interior. White fronts with delicate milling perfectly match the oak-colored bodies. This is a timeless solution for both a modern and classic home.
Island: Add Functionality and Style
Are you wondering how to plan a kitchen that is comfortable and stylish at the same time? A kitchen island will complement the decor by offering an additional worktop and storage cabinets. You can place a hob, dishwasher or arrange a breakfast nook with stools or a mini bar on it. Each of these options has its advantages, increases the functionality of the room, and looks extremely modern. You can create a free-standing island or peninsula (one side adjacent to the wall) from modules available in a given kitchen collection. You can also order a custom-made island or buy a ready-made one that matches the other furniture in the kitchen.
Working triangle
There is a lot of talk about the work triangle when it comes to kitchen design. What exactly is it? It is the organization of the kitchen space in such a way that key appliances and accessories are located in close proximity to each other. This allows you to save time while cooking, maintain order, and above all, ensure comfort. Thanks to the optimal arrangement of furniture and household appliances, it is easier to move around the kitchen, which streamlines everyday activities related to preparing meals.
Sink, stove and fridge: 3 elements that make up the work triangle
How do we start cooking? Usually by taking the necessary food products out of the fridge. Vegetables, fruit and meat are washed under running water and then prepared for heat treatment. This entire process takes place within the work triangle. However, when the stove, sink and fridge are located far apart, the ergonomics of work are disrupted. It is worth paying attention to this aspect when planning the arrangement of your dream kitchen.
Distances: optimal 120-210 cm
The individual elements of the work triangle should not be located further apart than 210 cm. They can be located in one line (along one wall) or opposite each other (e.g. at the wall and on the island).
Furniture and equipment
Designing kitchen cabinets, their layout and the entire kitchen decor is a tedious process, but it will pay off if you put some effort in. You can get inspired ready-made furniture collections, look for an idea online or consult a designer. The most important thing is that the interior meets expectations and corresponds to our aesthetic preferences.
Cabinets: of appropriate height and depth to comfortably reach their contents
A common mistake is to hang kitchen cabinets too high or too low above the countertop. In the first case, we may have difficulty reaching the higher shelves. On the other hand, installing hanging furniture too low will prevent us from comfortably using the workspace. The height of the kitchen user is also important. As a standard, wall cabinets are hung at a height of 45-60 cm above the countertop (counting from the bottom edge of the cabinet). Furniture placed high (for example above the fridge or hood) is best filled with less frequently used dishes or kitchen accessories. Cabinets that open from the bottom upwards will work great here, and can be found in many collections, such as ELLEN, STILL, LAURA.
Drawers: more practical than shelves, at your fingertips
One pull and we can see the entire contents of the drawer – without having to bend down and reach into the cabinets. A pull-out drawer has many advantages. It provides easy access to stored items, and what's more, it makes it easier to keep things tidy. You can store cutlery, spices, small kitchen items in it, and in higher models even waste bins or cleaning products. A cabinet with drawers will work well under the sink, but not only. In the drawer under the oven, you can store baking trays, frying pans and pots.
You will find such modules in many kitchen furniture collections. An example is the LAURA line. White high-gloss furniture will add lightness to the arrangement, brighten the interior and will be a neutral base for accessories. An ideal option for small apartments.
Home appliances: appliances that suit your needs
The huge selection of household appliances available on the market means that you can easily find equipment tailored to your apartment. What should you remember when matching equipment to the interior design? If you like elegant minimalism and are planning a full kitchen, check the dimensions of the cabinets that will house the fridge, oven or dishwasher. Furniture manufacturers usually provide information on what size device will fit in a given module.
In the case of free-standing devices, we have greater freedom in choosing equipment. However, it is worth ensuring that they are at the same height and match the color of the fronts and countertops.
An interesting solution for the kitchen and dining area is the aforementioned breakfast or coffee nook. This is a relatively new trend that is gaining more and more supporters. Such a nook can be integrated with the kitchen furniture or located at a short distance (e.g. on the opposite wall of the room). In this place, there should be a cabinet for storing "breakfast" items, such as coffee, tea, bread, oatmeal, jams, etc. On a small countertop, place a coffee machine or an electric kettle. In the hanging cabinet, you can conveniently store cups, plates and cutlery. This way, you will have all the necessary things needed to prepare your morning coffee or breakfast at your fingertips. Ideally, the countertop should be large enough to add 1-2 stools to it. You can also arrange such a breakfast nook at the kitchen island.
Table top: durable and easy to maintain material
There is probably no need to prove to anyone that a kitchen is a dream without a countertop. We cut, chop, knead, unpack groceries, and prepare food for further processing on it. We store small household appliances (toasters, coffee machines, kettles, etc.) on the countertop, as well as decorative containers, knife stands, and other accessories. It is one of the most exploited elements of the interior design. It is therefore important that it is made of good materials that are resistant to abrasion, scratching, cracking, and moisture. Importantly, countertops are the icing on the cake of the interior design. Their color and finish should be matched to the fronts, as well as to the general character of the room. You can therefore opt for timeless wooden countertops (or in a natural shade imitating wood), made of durable laminated board, stone (marble, granite) or quartz sinters.
At Furnitop.co.uk you will find cheap kitchen furniture sets with countertops included in the price, as well as countertops themselves, which you can match to the furniture of your choice. White, black, imitating concrete, or maybe wooden? Visit our store now! Discover products at attractive prices, with the help of which you will arrange a functional kitchen for little money.
Additional elements: easily accessible baskets and a chopping board
When designing a functional kitchen, it is worth taking care of the details. We are not only talking about decorations and designer equipment, but also about practical accessories, such as a cutlery organizer, a hanging shelf with a holder for a chopping board, a paper towel stand or even a mat for drying dishes, which will work well by the sink. It is also good to ensure easy access to pots and other dishes - this is where cargo baskets come in handy. You can store spices in a pull-out storage compartment, and thanks to decorative baskets and organizers, you can keep order in cabinets and drawers.
Are you designing your first kitchen? Or maybe you are looking for an idea to transform an existing one? In our shop you will find stylish kitchen furniture for modern and classic interiors, as well as a handful of inspirations corresponding to the most fashionable trends. We invite you!






