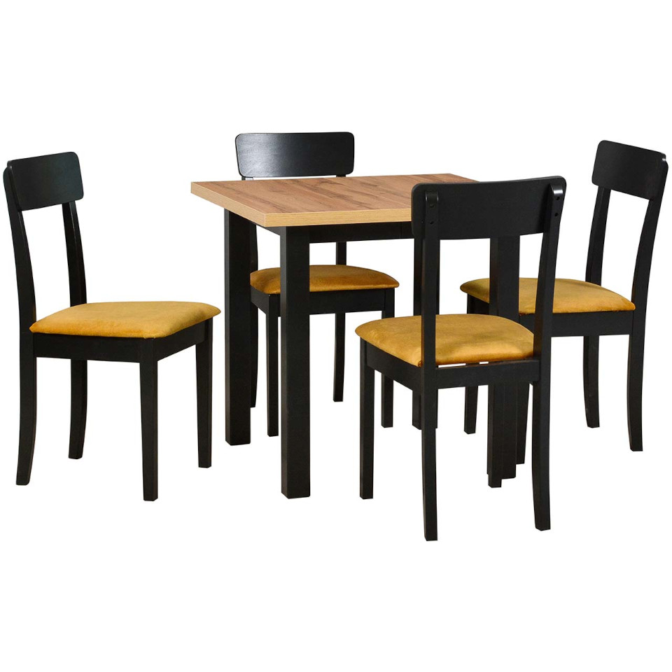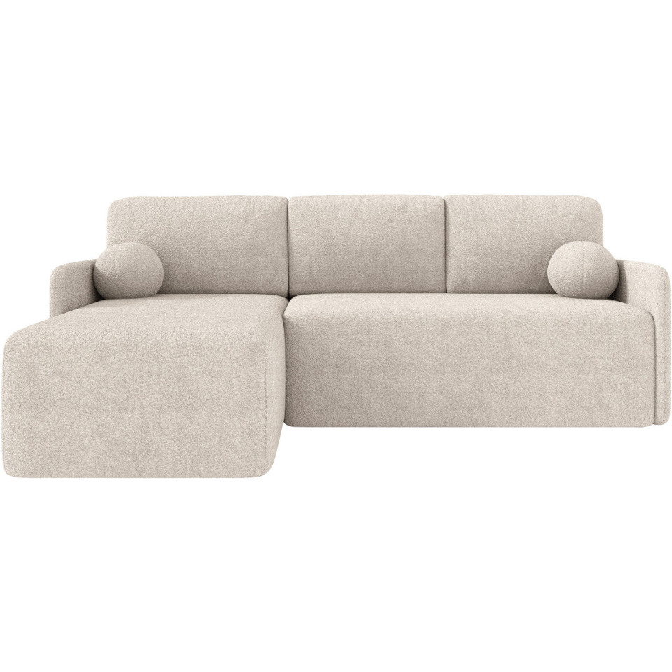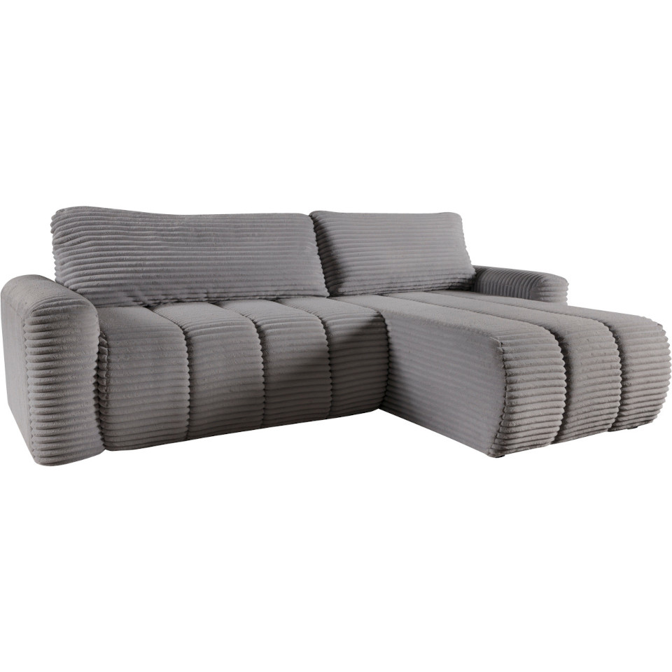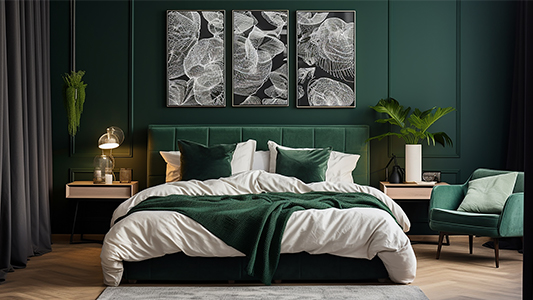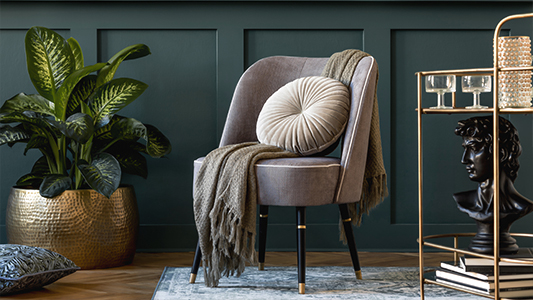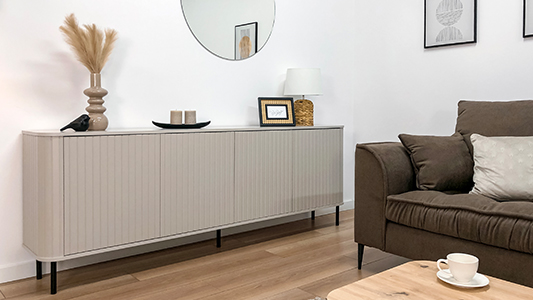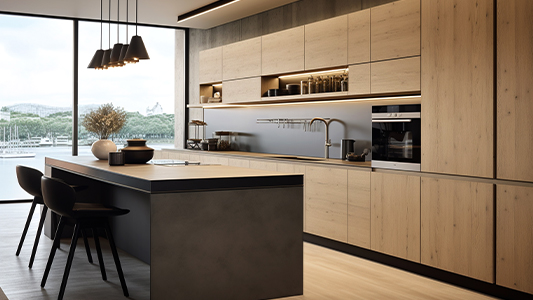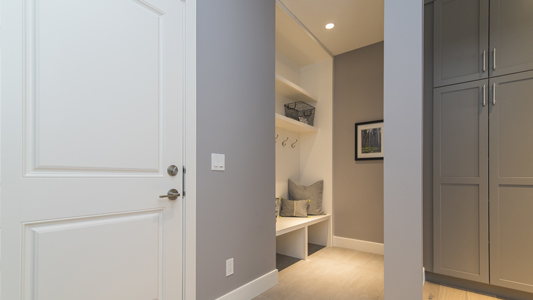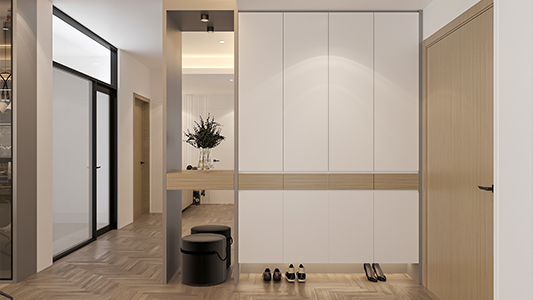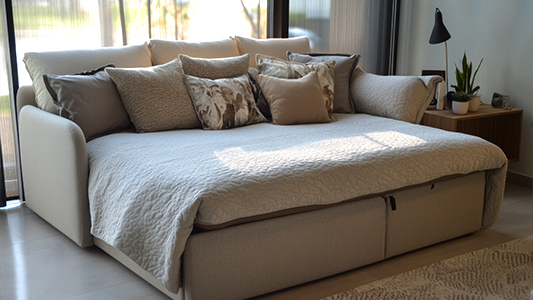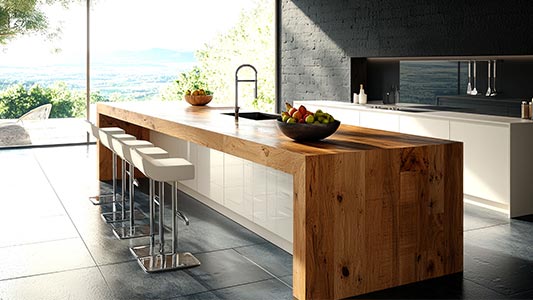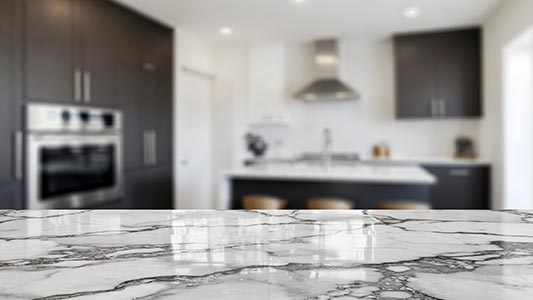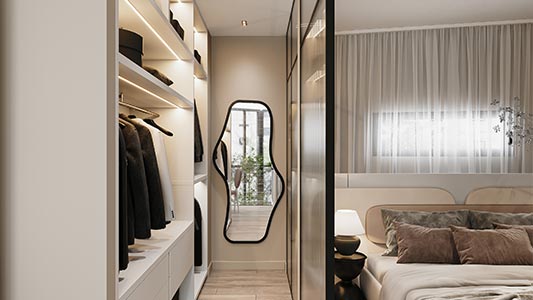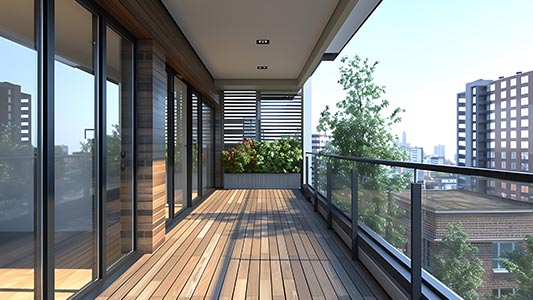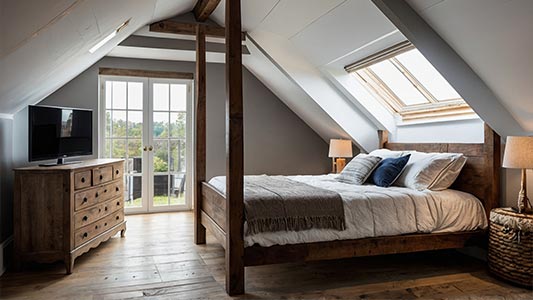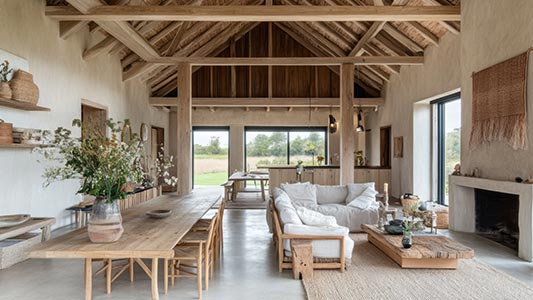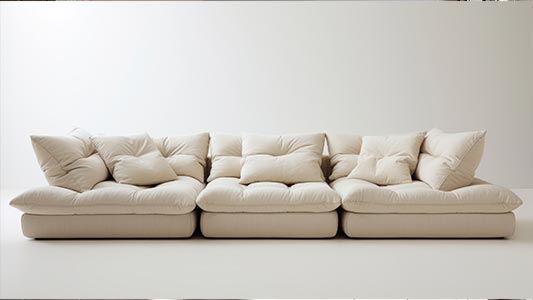Open kitchen - how to arrange a space that combines functionality with a living room?
Contemporary housing emphasizes maximum spaciousness, optimal access to daylight, and ergonomics. Using each area of the apartment should be completely comfortable and intuitive. The open-plan kitchen perfectly fits these principles, while also offering a wealth of interior design possibilities.
The kitchen opens to the living room - a hit of modern interiors
What is an open kitchen and why has it become so popular?
For several years now, modern architecture has been focusing on open spaces with minimal partition walls. This solution works perfectly in small spaces. Instead of several smaller rooms, we have a larger living room with a kitchenette, dining area, and optional desk or library. This not only creates more space but also ensures even lighting throughout the apartment.
Application in small apartments and spacious houses
Are you designing a living room and kitchen? The arrangement should be consistent in terms of color and style. Furniture plays a key role in this type of interior. It ensures the functionality of the room, creates a cohesive atmosphere, and is an ideal alternative to traditional partitions. A dining table, corner sofa, or shelving unit can symbolically separate one functional area from another. Furthermore, a balcony, terrace, or garden becomes a natural extension of the kitchen and living room. The space becomes airy, and its individual sections flow harmoniously into one another.
How to combine the kitchen with the living room while maintaining functionality?
For an open-plan kitchen and lounge area to best serve its purpose, it should be thoughtfully designed, taking into account the specific features of the apartment (including slopes, alcoves, plumbing, and window and door layouts). A main circulation route connecting the individual sections of the space should be planned. Individual pieces of equipment, including furniture, should not block the passageway.
On the border between the kitchenette and the lounge area, you can arrange an island or a kitchen peninsula, or set up a table and chairs . Behind the dining nook, plan a relaxation area with a sofa, coffee table, armchair, or elegant chaise longue. Create a stylish media wall to showcase your electronics. A wide selection of TV stands, chests of drawers, illuminated display cabinets, wall shelves, and more can help.
Zones: cooking, eating, relaxation - three spaces, one whole
A kitchenette with a living room provides a seamless transition from cooking and preparing meals to relaxing on the sofa. Between these zones, there's usually a table and chairs. Despite their distinct functions, the individual interior areas create a cohesive whole. This should be kept in mind when choosing accessories, lighting, and décor.
Flow and ergonomics - how to plan communication routes?
Passages between functional areas in an open-plan living room should be wide enough to avoid squeezing between furniture or other design elements. It's important to ensure easy access to each functional area. This is especially important in the dining room, where too close a table and chairs can make it difficult to sit or stand comfortably. A circulation path should also run between the kitchen, the lounge area, and the balcony or terrace exit. Ideally, this should provide easy access to the windows throughout the living area.
Designating zones - how to separate the kitchen from the living room?
Kitchen island - a focal point and a practical boundary
An island in an open-plan kitchen is a convenient solution that provides even more storage space for kitchen accessories, provides valuable countertop space, and visually separates the kitchen from the living room. Install additional lighting above the island or peninsula. A low-hanging lamp can perfectly illuminate the countertop, providing excellent visibility for precise work (like cake decorating). On one side of the island, you can set up a mini buffet with tall stools and a place to enjoy your morning coffee. Behind the stylish cabinet fronts, you can organize dishes, food, bottles, and a variety of other items.
The dining table as a link between zones
If the living area is small, place a table and chairs directly on the border between the kitchen and living room. If space is tight, you can extend the tabletop to the wall, and for a larger gathering, pull the table out to the center of the room. The DS8 model with a wood-colored tabletop is a great option for a small apartment. Black legs add character. The tabletop measures 80x80 cm, and when extended, it measures 80x160 cm. It will look great with the black DK44 chairs, featuring upholstered seats covered in high-quality DX fabric. This set will fit perfectly into both modern and classic interiors.
Shelf, partition wall, panels - subtle divisions
A kitchen in a small apartment, especially one connected to the dining room and living room, is a real design challenge. It's important to choose functional furniture solutions and optimally utilize the available space. Zoning the space—even symbolically—will play a key role. To achieve this, you can use a fashionable shelving unit with a light, openwork structure, a decorative screen, or striking lamellas—vertical panels that subtly diffuse light and work perfectly as a light partition.
Another way to visually divide a space into zones is to use different wall and/or floor colors in different parts of the living room and kitchen. However, it's important that the chosen shades complement each other, creating a cohesive whole.
Open kitchen furniture - what works best?
The furniture for the kitchen and living room should complement the furniture in the lounge and dining areas. Modular systems, ready-made furniture sets, and minimalist fronts in muted shades will work best. Accessories and color accents should be distributed evenly throughout the different areas. For example, black appliances will complement black furniture elements perfectly – handles, a coffee table with a black metal frame, a black bookcase, black bar stools at the kitchen island, and so on.
Fronts that match the style of the living room
Depending on your home's décor, you can opt for simple matte or glossy kitchen fronts, striking milling, or glass. The most important thing is that the kitchen and living room furniture match each other aesthetically. Common denominators might include identical handles, finishes, similar décor (for example, slatted door inserts), or spotlights installed near open shelves.
Storage systems - cargo cabinets, corner cabinets, peninsulas
The primary function of kitchen furniture is storage and streamlining everyday meal preparation. It's worth equipping your kitchen with practical solutions, such as cargo cabinets with pull-out baskets, dish racks, rotating organizers for cabinets, cutlery inserts for drawers, and even entire corner units that facilitate optimal use of kitchen space. At Furnitop.co.uk, you'll find a huge selection of furniture for single-row and double-row kitchens, with islands or peninsulas.
A consistent style for the entire space - the key to harmony
Decorating a small apartment? An open-plan kitchen is the ideal solution. Find inspiration and ideas on our blog! We offer elegant collections in shades of white, gray, and timeless wood. We present furniture in fashionable cashmere, beige, anthracite, and black. They're a perfect complement to stylish living room furniture – a modern wall unit, a TV stand, or a wardrobe with a hanging rail. A sofa in neutral colors will work beautifully in a lounge area, such as the designer GIA model with its subtly rounded shapes. Covered in durable, soft-touch upholstery, it will last for years. It features a sleeping function and storage for bedding. It's the perfect choice for a cozy living area inspired by eco, boho, or Scandi styles.
Spice things up with accessories. Introduce potted plants, high-quality textiles, decorative pillows, or a collection of books. Pay attention to detail. While in the zone In the daylight, we can clearly see every detail of the arrangement, so even small elements like kitchen towels or a soap dispenser should be coordinated with the rest of the décor. Also, remember to provide atmospheric lighting that promotes relaxation. Spotlights mounted in cabinets, stylish wall lamps, table lamps, and floor lamps will all work well here.
Kitchenette in a small living room - how to avoid the "kitchen in the living room" effect?
Integrated furniture and appliances
Kitchen units should be compact, with appliances hidden as best as possible behind cabinet fronts or in alcoves. Clever solutions will also be useful to help keep your kitchen space tidy. Piling dishes on the countertop certainly won't be conducive to relaxing in an armchair, so make sure all accessories have their place in the cabinets. You can opt for a full built-in system from floor to ceiling, providing additional shelves and storage.
Hidden kitchen - solutions with sliding doors
The starting point for many contemporary apartments and houses is a kitchen-living room layout. This design has many advantages, but it can prove problematic for some. For both traditionalists and those who appreciate unconventional design solutions, we recommend concealing the kitchen behind sliding doors whenever necessary. A light partition separating the kitchenette from the living room is sufficient. You can close the door at any time, eliminating the view of untidy countertops and a sink full of dishes. This will make the dining room and lounge area even more representative.
Relaxation zone: how to organize a seating area?
An indispensable companion to any living room is a sofa or corner sofa, along with additional furniture like an armchair, a pouffe, or a chaise longue. Even the smallest relaxation area will serve its purpose perfectly when properly arranged. You can choose the small LAKCHOS sofa with tall metal legs or opt for a larger corner sofa with a sleeping function. The modern VIOLA model, upholstered in soft bouclé fabric, is a great choice. The furniture's rounded shapes complement the latest interior design trends. The corner sofa will fit into eco, Scandi, Japanese, or boho décor.
Frequently asked questions - FAQ
How to choose furniture for a kitchenette?
First, consider the square footage and specifics of your kitchen space. Modern furniture can help you create a functional single-row kitchen, a corner kitchen, or a kitchen island or peninsula. Built-in appliances, hidden storage compartments, pull-out shelves, and attractive glass cabinets will allow you to create an elegant design for this part of the living area, perfectly complementing the lounge area.
When choosing the right furniture, coordinate the color of the fronts and countertops. You can opt for timeless classics (gray + wood, white + wood) or opt for trendy cabinets in cashmere, dark green, or navy blue. Countertops in a shade of marble or granite will complement the look.
Plan your open-plan kitchen while keeping in mind the work triangle, which means placing the sink, hob, and refrigerator close together. This will streamline the meal preparation process. Collections such as ADELINE, LAURA, and SILVIA offer a wide selection of modules, including oven cabinets, dishwasher cabinets, sink cabinets, and hob cabinets. You can purchase a ready-made set or assemble your own. Regardless of the room's size, you'll create your dream kitchen for years to come.
How to separate a kitchen in a studio apartment?
An open-plan kitchen in an apartment building is an integral part of the living room, but it can be symbolically separated from the relaxation area by arranging the furniture in a specific configuration. A popular solution is to place the sofa in the center of the interior, with its back to the kitchenette, which is located opposite or perpendicular to the television wall. The modern VISO corner sofa is worth mentioning.
Another option is to visually divide the room with lighting. In addition to the main light source, consider providing additional lighting for countertops. kitchen (we recommend LED under-cabinet systems), island or dining table (a low-hanging lamp with an interesting design will be perfect here) and a lounge area (a reading lamp, spot LED lighting by the TV, chest of drawers or display cabinet).
Is an open kitchen practical with children?
A kitchen open to the living room is perfect for both a studio apartment and a family home with children. It offers more space for cooking together, baking your favorite cookies, and enjoying homemade delicacies. However, it's important to keep the kitchen space tidy, so it's worth investing in practical organizers, plate racks, and food storage containers.
What instead of an island?
An ideal alternative to an island is a dining table, which can serve as an additional worktop when needed. Another solution is a kitchen cart or a so-called bar on wheels – you can place it anywhere. In a tight kitchenette, a folding countertop attached to the wall will also work well. The options are numerous. The most important thing is to adapt the kitchen to your needs and preferences.
Summary - a comfortable apartment with an open kitchen
An open living area has many advantages, but to ensure it always provides comfort and looks great, it is worth remembering a few things:
- avoid excess items placed on kitchen countertops – they can unnecessarily disturb the harmony of the entire interior;
- keep the arrangement consistent – the kitchen, relaxation area and dining room should be in a similar style;
- in a very small and dark living room with a kitchenette, use light colors that you can break with stronger accents;
- take care of soft accessories – stylish curtains, sofa cushions, a rug, a blanket that will make your relaxation more pleasant.
You will find many unique interior design ideas at Furnitop.co.uk!
