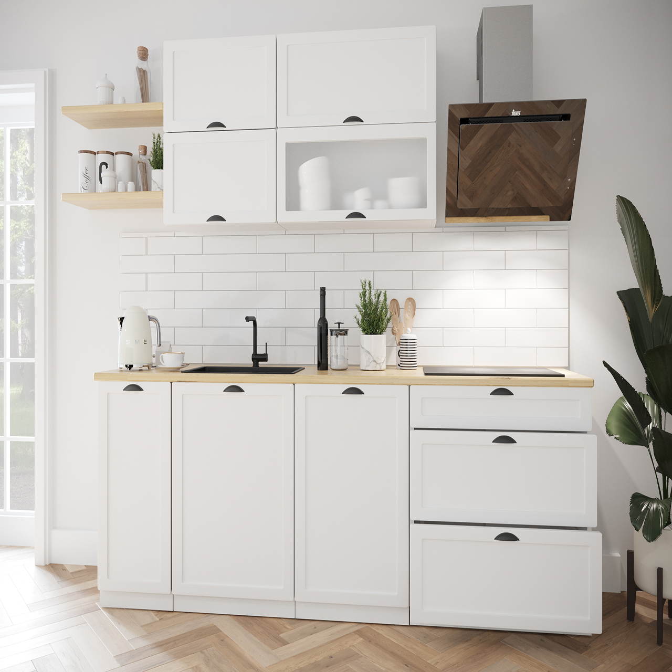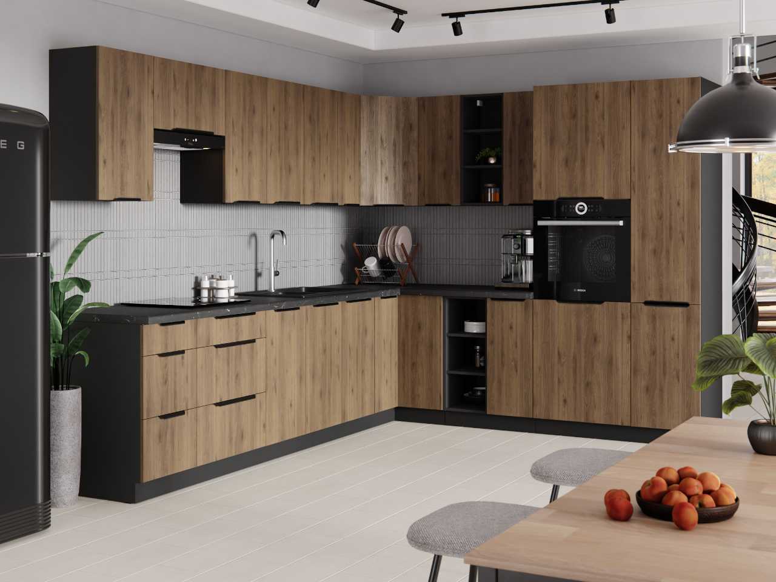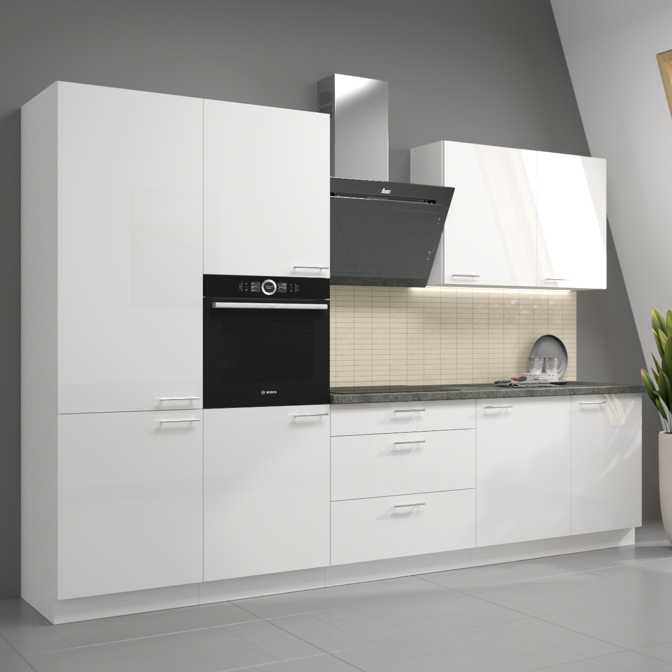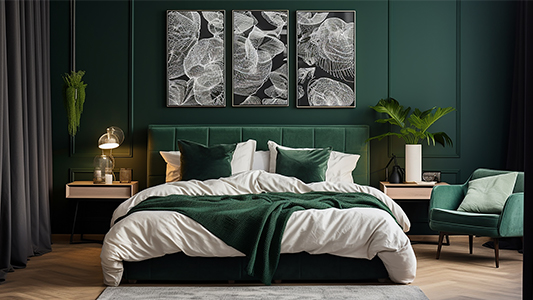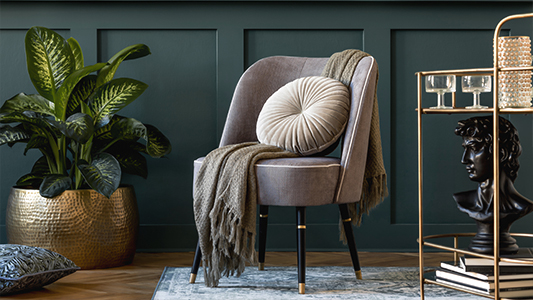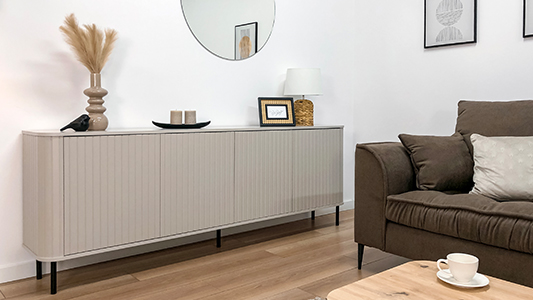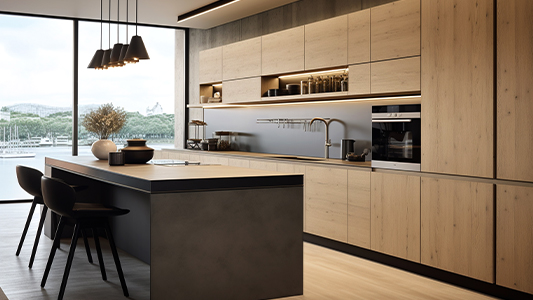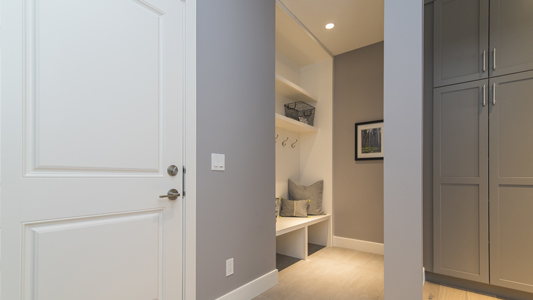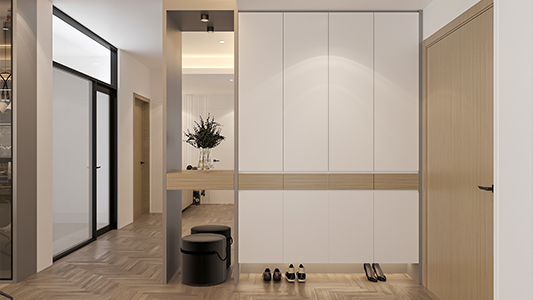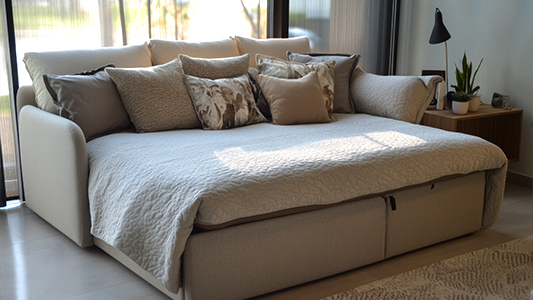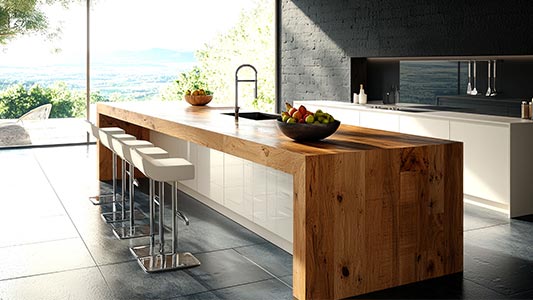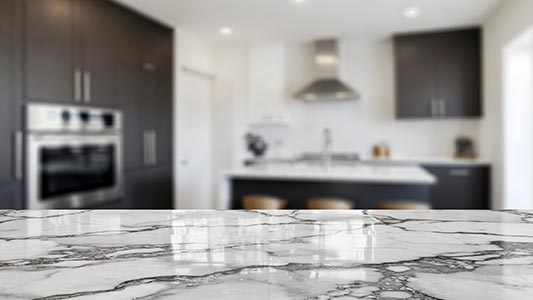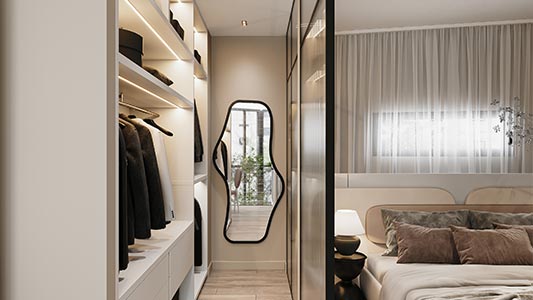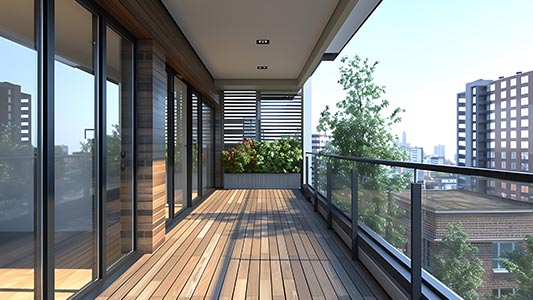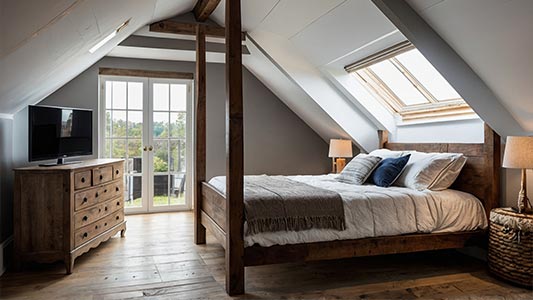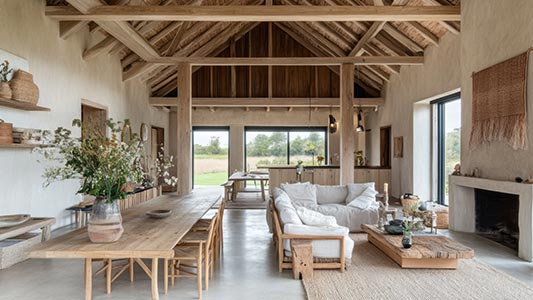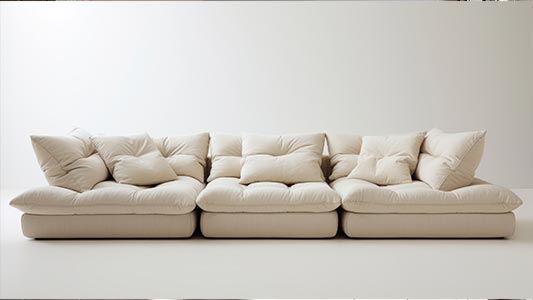How to Make an Island in the Kitchen? A Step-by-Step Guide for Large and Small Interiors
A kitchen island with a place to sit is a functional but stylish solution that more and more people are choosing. It will work well in a modern design, but you can also successfully introduce it to a classic or rustic space, where the emphasis is on the highest comfort and excellent appearance of the living area. In this article, we will tell you how to make a kitchen island from cabinets, as well as how to match it to the decor and size of the room. Enjoy reading!
Are you dreaming of a kitchen island that will transform your space?
Start with a design. Think about what should be part of the kitchen island or peninsula, taking into account the specifics of the space and the distributed installation. An oven, a hob, a mini bar, or maybe a sink on the island? There are many options. When designing a cooking zone, remember the so-called work triangle, which makes everyday use of the kitchen much easier. The fridge, sink and stove should be located in close proximity to each other. Below, we discuss the process of planning a kitchen zone in a few steps. We also encourage you to familiarize yourself with the unique furniture collections at Furnitop.co.uk, with the help of which you will arrange a unique interior tailored to your needs.
Step 1: Planning and Design
Measure the space carefully: distance between walls, ceiling height and access to installations
Measurements are a key element of the design. The distance between the island and the cabinets should allow for free movement. Furniture fronts should not catch on each other when opened. If the dishwasher or oven is to be placed in the island, check whether you can easily walk past it when the appliance door is fully open. A hanging hood works well above the hob. If you are a minimalist, you can opt for a countertop extractor.
Determine the functions of the island: a workspace, a breakfast bar, or perhaps storage space for equipment?
The design of a kitchen island should primarily meet your needs. In the cabinets, you can organize dishes, pots and small household appliances. In the glass display case under the counter, you can display coffee sets, glasses or bottles of wine on a stand. On the open shelf, you can arrange textiles, decorative containers and baskets. Ideally, the island from the kitchen counter also offers a comfortable space for drinking morning coffee. Just add chairs (e.g. high stools) and that's it! In such a place, you can also work comfortably.
Choose size: proportional to the size of the kitchen
Think about how big the kitchen island should be. The distance between it and the opposite building line cannot be too small, so that you do not have to squeeze between the cabinets. In a small space, a narrower island or a peninsula with the shorter side against the wall will work best. Consider the shape of the island - it can be square or rectangular. Design the vertical space: think about what should be above the countertop (a designer hood or maybe a stylish ceiling lamp?). A peninsula usually adjoins the wall, and sometimes also connects to the kitchen cabinetry in a U or L arrangement. Check the exact space you have and choose the best option.
Step 2: Selecting Materials
Countertop: Popular materials include:
- Granite: scratch and heat resistant
- Marble: elegant, but requires regular impregnation
- Laminated boards: a cheaper solution, available in many patterns and colors
By choosing a wide countertop for a kitchen island, you gain a lot of space for preparing meals, as well as a practical space that serves as a breakfast bar. The choice of material for the countertop should be dictated by practical and aesthetic considerations. You can replace expensive natural stone with a strong laminated board in any color. It is definitely cheaper and at the same time resistant to everyday use. Available in the shade of wood, marble, granite, onyx and even concrete, it will emphasize the character of the kitchen. It will harmonize with current interior design trends and provide you with comfort of use without the need time-consuming maintenance. At the design stage, also consider how much the kitchen countertop should protrude (usually 3 to 5 cm).
Body and legs: wood, metal or plastic
The island of kitchen cabinets is most often made of materials such as laminated board, MDF board, wood, plastic, metal and glass (including stylish glass display cabinets). Solid legs guarantee the stability of the furniture. Metal elements will perfectly complement the arrangement maintained in the spirit of loft, but not only. The combination of wood and metal will work great, for example, in projects inspired by the aesthetics of farmhouse.
A mobile kitchen island can be equipped with wheels instead of standard legs. Then you can easily move it from place to place, depending on your current needs.
Step 3: Build or Buy
DIY: the right tools, materials, and a little time
How much does a kitchen island cost? Many people ask themselves this question. A custom-made kitchen is quite an expense, which is why more and more often investors decide to build an island themselves, based on ready-made elements from a furniture collection of their choice. This solution allows you to save a lot, but it does require some time and your own work. A project will be necessary here, which you can also make yourself. Just check what standing modules a given furniture line offers, and then choose the ones that best fit the specifics of the room. Such a project may include a cabinet designed to build in an oven or dishwasher, a model with glass, drawers or a cargo basket. Selected cabinets can be arranged so that they are adjacent to each other with the back wall of the body. Then you will have easy access to every storage space in the island.
Buy a ready-made island: standard model or order a custom-made island
The second option is to buy a ready-made free-standing island, which will save you time. Unfortunately, this solution has its drawback: you will not always perfectly fit the piece of furniture into the decor of your kitchen. It may differ in color from the rest of the furniture. The length and width of a kitchen island available off the shelf can also be problematic. Too large will disrupt the proportions of the interior, while too small will not fully utilize the potential of the room. You can also commission the project to an external company that will make a custom-made island. In this case, however, you have to reckon with a much higher price.
Step 4: assembly
- Body assembly: according to the manufacturer's instructions
- Table top assembly: to the body, using appropriate tools and materials
- Installation connection: sink with hotplate
Assembling a kitchen island on your own is not too complicated. Furniture manufacturers provide instructions and the necessary assembly accessories (plugs, nails, screws, etc.), and you only need to organize simple tools (hammer, basic screwdrivers). A kitchen island with a sink will require embedding the sink in the countertop and making a connection to the water and sewage system. If you have any doubts in this regard, it is worth using the help of a specialist. You should also take care of the finishing of the island you have assembled yourself: secure the joints of the countertops, optionally consider how you can improve the appearance of the sides of the furniture bodies (e.g. cover them with the same material from which the fronts or countertop were made). It all depends on the specifics of a given furniture collection and your own aesthetic preferences.
Tips for small kitchens:
Mobile Island: A Solution for Very Small Spaces
A mobile island with cabinets, storage compartments or open shelves is a practical solution for a limited space. You can place it where you want. It won't take up too much space and will make sure you always have all your kitchen accessories at hand. Such an island can resemble a standard table with additional storage space underneath. Add chairs to the countertop and your dining nook is ready! This solution has another advantage: you can adjust the distance of the island from the cabinets, fridge or other interior design elements at any time.
Folding Island: If You Only Occasionally Need Extra Workspace
A practical alternative to a traditional island in the center of the room is a foldable countertop attached to the wall. This is a good option for people who rarely need an additional work surface or simply do not have space for a large free-standing island. How much should the countertop stick out when folded out? It depends on the available space. The most important thing is that it allows free passage and does not hit adjacent furniture or appliances. You can also mount it flush with the kitchen window sill. There is nothing nicer in the morning than a cup of your favorite brew with a view of the area!
Narrow and long island: less space than a square one
A modern kitchen island in a small kitchen will optically separate the cooking area from the relaxation area. It will provide an additional work space and also hide dishes, pots, and small household appliances. The rectangular shape of the narrow countertop will fit much better into a limited interior. You will guarantee yourself the convenience of moving around the room, and the decor will gain lightness. White furniture from the ADELINE, LAURA or EKKO collection will work great here. They will brighten the space and provide an ideal background for designer equipment and accessories.
How much should the kitchen countertop protrude on the island? It depends. It's usually a few centimeters. A narrow kitchen island combined with a window sill looks interesting. This solution will appeal to minimalists and lovers of modern design.
Is your dream an elegant kitchen island with cabinets and/or drawers? A huge selection of furniture awaits you in the collections available on our store website. Are you looking for ideas for a quick and cheap kitchen makeover? Check out our tips on the blog. We will help you arrange a stylish kitchen inspired by the aesthetics of minimal, boho, soft loft, modern classic or glamour. We also offer functional dining furniture that will also be useful in small apartments. Do you have any questions? Ask our experts!
