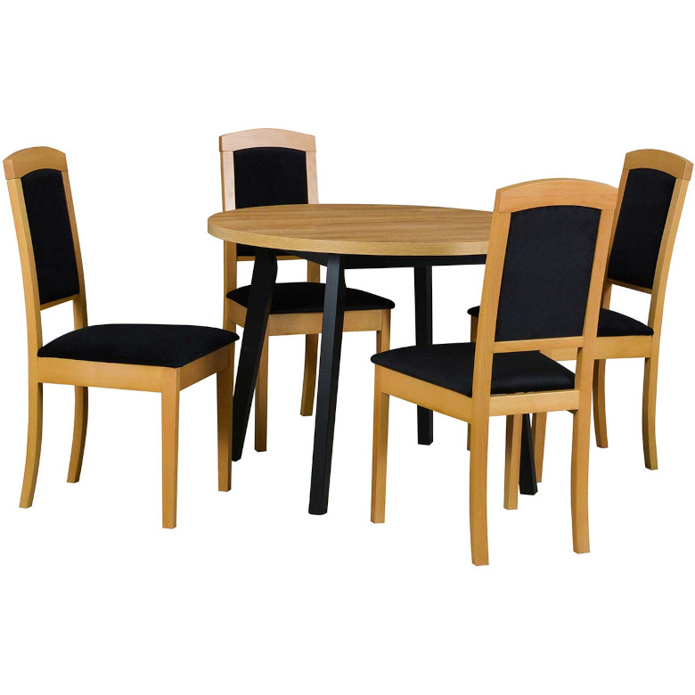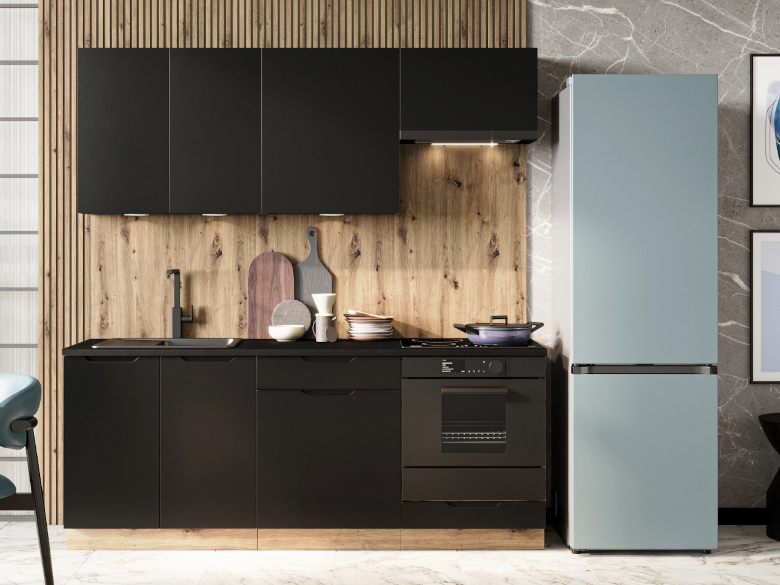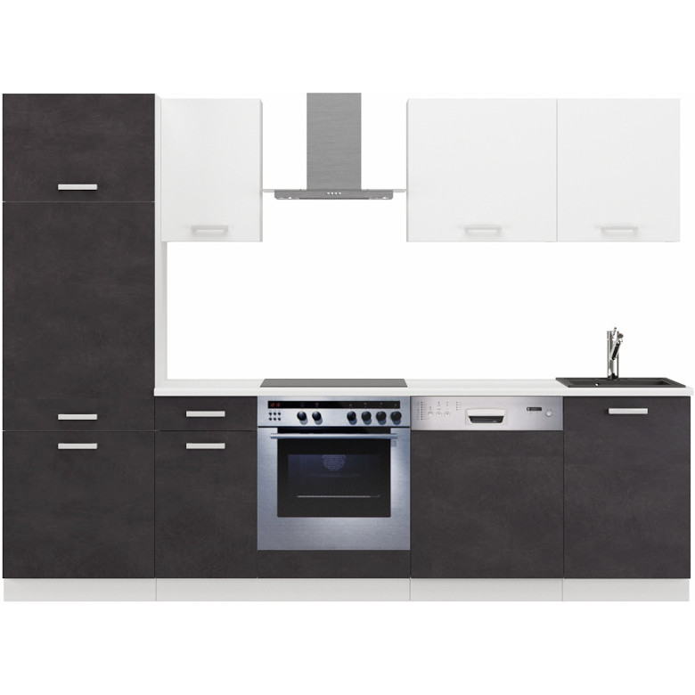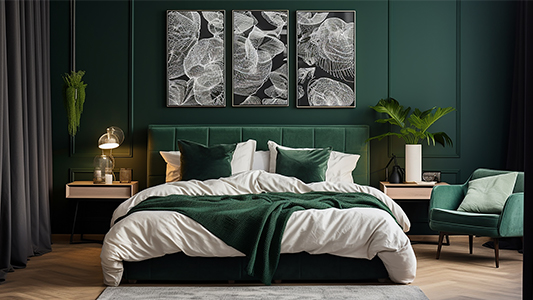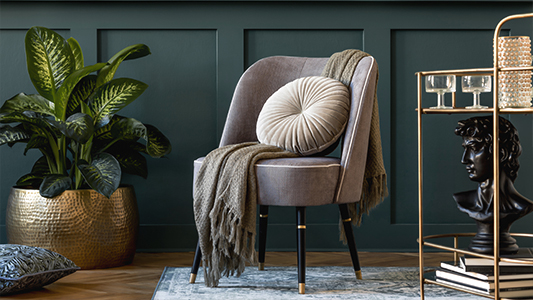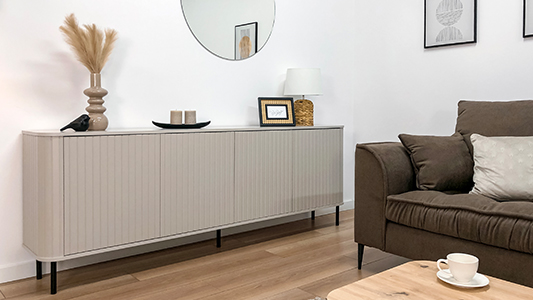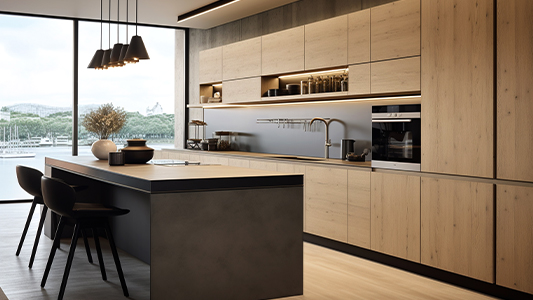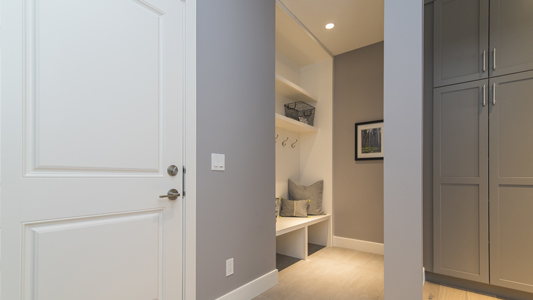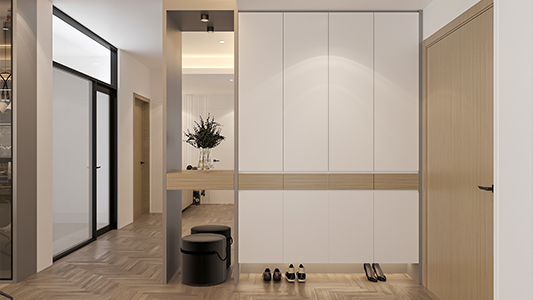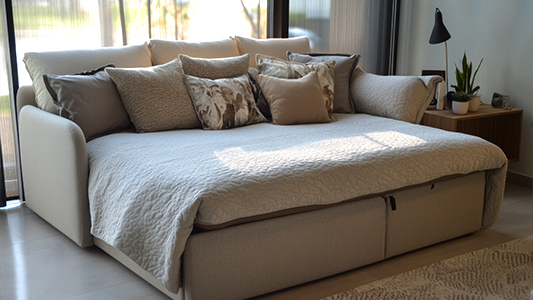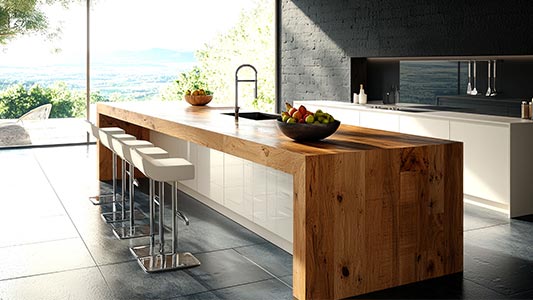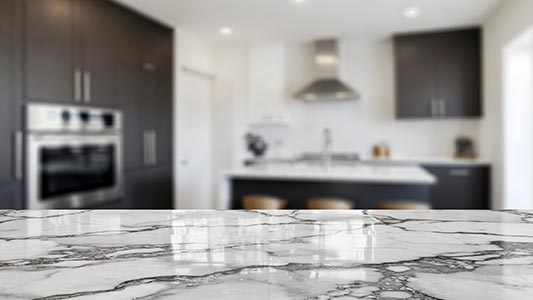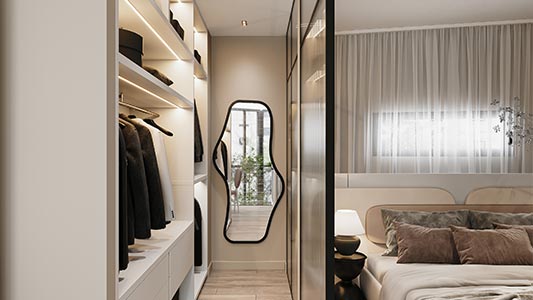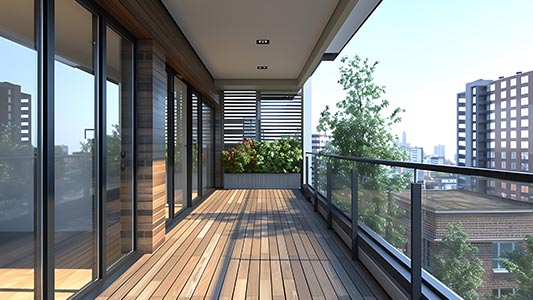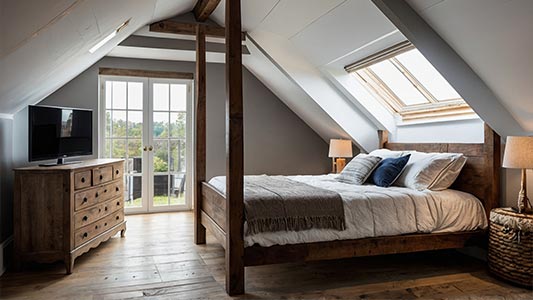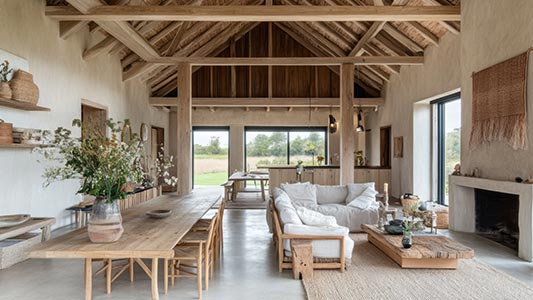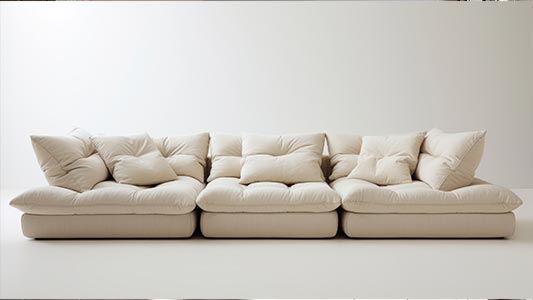How to Decorate a Small Kitchen with a Window in the Center? 5 Tricks for a Functional Interior
A window above the countertop or sink is a dream for many people. Not everyone can arrange their kitchen this way, so if you can, showcase the window, making it the focal point of the kitchen space. In this article, we'll show you how to arrange a small kitchen, what cabinets to choose for a larger room, and how to arrange the window recess and the surrounding furniture. Happy reading!
Small kitchen with a window - why it's not a problem, but an advantage?
In small, cramped, and narrow interiors, access to daylight is at a premium. A window is undoubtedly a significant convenience.
What are the benefits of a kitchen window?
First and foremost, a window visually opens up the space, brightening it, and the view beyond the glass becomes an extension of the apartment. Even the smallest window helps prevent a gloomy and overwhelming effect in a small kitchen. Another advantage is the free circulation of air, which is especially important in a space where cooking, baking, or frying is common. You can easily get rid of food odors and ventilate the room at any time.
The most common design challenges - and how to solve them
A large or small kitchen with a window is an optimal solution, but it requires a well-thought-out design. The biggest challenge is creating an aesthetically pleasing and fully functional kitchen unit integrated with the window recess. This means that cabinets , countertops, wardrobes, and other design elements should be perfectly matched to the specifics of the room, the window's location, its dimensions, and the height of the window sill. Below, we discuss some useful design tricks that may inspire you.
Trick 1: Bottom and side construction - maximum storage space
A kitchen with lower cabinets offers a wealth of design possibilities. A cabinet with a sink can be placed under the window, American-style. Washing dishes will be more enjoyable while enjoying the view. Another option is to use a worktop in this area, ideally illuminated during the day. It can act as a natural extension of the windowsill, forming a single line with the tops of the side cabinets. But that's not all.
Window cabinets: low, with space for flowerpots or a seat
You can place a herb rack under the kitchen window, create a seating area, or create a dining nook. A kitchen peninsula adjacent to the windowsill or a stylish table and chairs will work perfectly here. For example, consider the timeless Grandson set, which includes the round DS43 table and four DK42 chairs with soft seats and backrests. This set will elegantly connect the kitchen with the seating area in the open-plan living area. The furniture is made of sturdy beech wood with a water-based varnish finish.
Designing a small kitchen with a window doesn't have to be a hassle if you have the right furniture. In a very narrow space, you can forgo the additional built-in space under the window and opt for a folding countertop where you can eat meals or prepare sandwiches.
Side cargo cabinets, shelves or ceiling-mounted racks
To gain more storage space, properly arrange the space around the window recess. Side cabinets and floor-to-ceiling shelving are an excellent solution. You can also store a lot of things in the cabinets and drawers under the window. Therefore, a kitchen without upper cabinets in the window area can be just as functional and, at the same time, much more comfortable in everyday use due to access to daylight.
Trick 2: Light design - light colors, gloss and glass
Elegant, cozy, yet fully functional – this is what a small kitchen with a window can be. You can find inspiration on our blog, as well as in individual kitchen furniture collections at Furnitop.co.uk. Light colors, white fronts, and a glossy finish will work perfectly in a small space, adding a touch of glamour.
High-gloss fronts - they optically enlarge the space
Glossy furniture for a small kitchen will brighten up the space because it reflects light perfectly. The room appears larger than it actually is. Shiny elements, including accessories like kitchen fixtures, add lightness without being overwhelming. So if you're looking for a small kitchenette idea, go ahead and opt for high-gloss fronts.
Gray, cashmere, beige - perfect for small spaces
White, gray, "coffee with milk," and cashmere are the trendiest colors of the season. They're also timeless, meaning they'll look great year after year, harmonizing with current interior design trends. The classic STILL set is a prime example. The upper and lower cabinets feature metal handles and a soft-close system. Depending on your aesthetic preferences, match them with countertops, which you can also find in our store. A warm wood shade, marble, or perhaps a metallic brown? Build your dream kitchen from scratch. Assemble the necessary modules and enjoy convenient cooking! A white kitchen with a window is a ready-made recipe for a bright, spacious interior.
Glass cabinets + LED lighting
Partially glazed cabinets with subtle LED lighting look incredibly impressive for small kitchens. The shelves not only store dishes but also showcase valuable tableware, wine glasses, and other knick-knacks. Glass is welcome in small interiors due to its transparency and shiny, light-reflecting surface.
Trick 3: Multifunctional furniture - smart organization
A functional kitchen – small but practical – should be designed cohesively, matching the rest of the apartment. Multifunctional furniture is ideal for small spaces, allowing you to save space. Here are a few examples!
Folding or extendable tables, worktops
The foldable tabletop is a pure space-saver. You only use it when you need it. It can be mounted to the wall, windowsill, or side of the kitchen cabinet. You can enjoy your morning coffee, eat lunch, or work at it. It's lightweight, compact, and easy to use. It can be used as a dining table or as a foldable peninsula.
Corner cabinets with pull-out systems
In a small space, every bit of storage space is precious. A corner cabinet is the ideal option, allowing you to optimally utilize a corner of the kitchen while also providing additional shelves behind closed doors. For convenient access, you can opt for pull-out cargo baskets. With a single movement, you can easily access the entire contents of the cabinet.
Hooks, hangers, wall shelves
You can never have too many of them, especially when designing a small kitchen. Wall shelves can be mounted under a window sill, at the height of wall cabinets, or on the wall above the dining table. Hooks for dish towels don't have to be in plain sight. You can attach them to the front of a kitchen cabinet from the inside. Hooks or shelves can be used to display small accessories, potted herbs, and ornamental greenery.
Trick 4: The window as the focal point of the arrangement
With the help of modern furniture systems, you can easily integrate a window into your kitchen. One option is the ELLEN collection, which features upper and lower cabinets made of solid laminated furniture board. The subtle black fronts are paired with a wood-colored body. The handleless doors are perfect for minimalist arrangements.
Another interesting solution is the combination of two front colors. The TONIC collection combines white cabinets with a dark shade of matera. The light modules add a lightness to the overall look. The price of the set includes plinths, countertops, and handles. Individual elements can be easily coordinated with a window located in the center of the arrangement.
How to arrange a windowsill?
A kitchen with a worktop provides additional storage and display space. A cabinet, table, or peninsula top can extend into the window recess, offering a generous, flat surface for preparing meals. You can never have too many countertops, and the one right next to the window is optimally lit. You can place decorative flowerpots, porcelain, etc. on the windowsill.
Roller blinds or curtains - which is better for a small kitchen?
A kitchen with a window and roller blinds is an irreplaceable duo, offering full access to sunlight and privacy after dark. The type of window covering you choose will depend on several factors: the location and characteristics of the apartment, the window size, and individual preferences. If the apartment is located on a higher floor and you don't want to isolate yourself from the outside world with a roller blind, you can confidently opt for a net curtain or semi-transparent drape. The situation is different in ground-floor apartments, especially when passersby might peer into the kitchen. In such cases, it's worth investing in roller blinds or pleated blinds. The latter allow you to cover any section of the glazing (you can pull the blinds from the bottom to the middle of the window, for example).
Roller blinds or shutters are also the best option when there are cabinets or a worktop on the sides of the window recess and directly below it. You can then add a touch of light to the décor, giving the interior a cozy feel.
A mirror or a sheet of glass opposite - a trick for a larger interior
A kitchen with a central window can appear even larger when you place a mirror, glass-fronted cabinets, or furniture with high-gloss fronts opposite the recess. Glossy surfaces perfectly reflect light, visually enlarging the space. This way, you can easily enhance the room's proportions.
Tip 5: Light and optical tricks for arranging a small kitchen
Using a mirror reflection motif is one thing, but don't forget about zone lighting, which looks very modern, creates a pleasant atmosphere, highlights a selected part of the decor, and most importantly – illuminates the countertop, table, display cabinet or the inside of a cabinet.
Zoned lighting: above the countertop, in cabinets, under the ceiling
Using a lighting fixture, you can visually divide a room into zones, such as a dining nook, cooking area, storage area, etc. Install an LED strip above the worktop. Spotlights will illuminate an elegant vase, wine glasses, or cookbooks. Ceiling or recessed lighting will make the room brighter and more aesthetically appealing. Also, remember that the lighting system you choose should complement the style of the entire living area.
Is your dream of an optimally designed kitchen with a window? Are you looking for inspiration for a small apartment? Modern, glamorous, boho, or industrial designs captivate with their beauty and functionality. You'll find a wealth of ideas for a stylish kitchen space at Furnitop.co.uk. We also offer elegant lounge sofas for the living room and dining furniture, including modern table and chair sets, such as the DS52 model with an extendable walnut tabletop. The upholstered DK29 seating in beige completes the look. We encourage you to explore our full selection!
